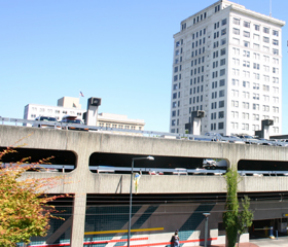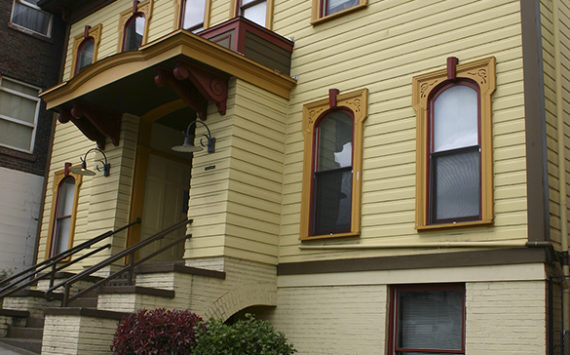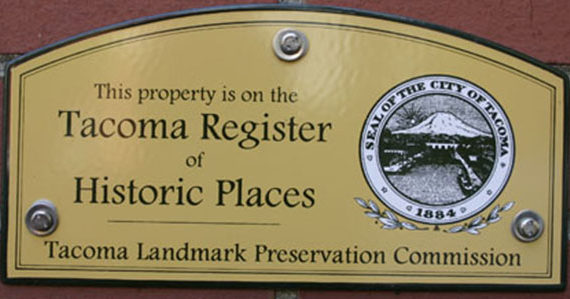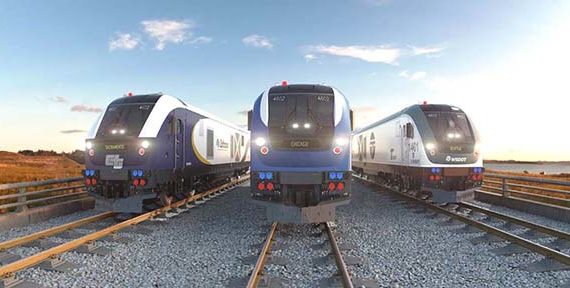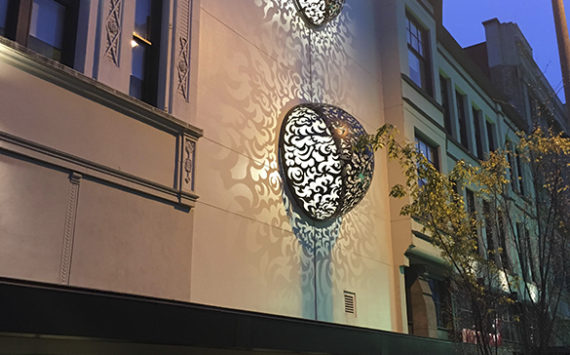The City of Tacoma is reviewing design proposals aimed to renovate or replace two downtown parking garages, according to a discussion July 19 at the Tacoma City Council Economic Development Committee meeting.
The proposals, which were prepared separately by the design firms Simon Johnson and Pacific Plaza Development, provide for complete redevelopment of both garages, solutions for deferred maintenance needs, elimination of appearance problems, new residential and office space, added parking to accommodate the additional development, and improved ground-level retail and plaza spaces.
The plans result from a Request for Proposal (RFP) prepared by the city and asking developers for their ideas to improve the appearances of two of the citys oldest downtown parking garages — Park Plaza North and Park Plaza South — which are bordered by Commerce Street and Pacific Avenue, and located between 9th Street and 15th Street. The garages are owned by the city and provide 800 parking stalls for visitors.
We need to understand both proposals a little bit better before we make a full evaluation, said Rick Brush, manager of the citys Asset Management Division. Brush told the committee that the proposals required augmentation or restructuring with additional financial and feasibility information. The city plans to obtain that information by way of an addendum to the original RFP.
Both proposals will require careful evaluation for overall project feasibility and for the feasibility of city involvement, Brush added.
The proposal submitted by Simon Johnson includes new development at the sites of both garages, 1,186 parking stalls (608 stalls in the north garage; 578 stalls in the south garage), 176,000 square feet of office space in the north garage, 150,000 square feet of residential space (54,000 square feet in 42 units in the north; 96,000 square feet in 68 units in the south), 74,600 square feet of ground-level retail space (51,000 in the north; 23,600 in the south), and public plaza space totaling 13,000 square feet (5,000 in the north; 8,000 in the south).
The proposal submitted by Pacific Plaza Development includes a garage renovation (not demolition and new construction) that calls for new shells on the Pacific Avenue frontage; 266 additional parking stalls (164 in the north; 102 in the south); 163,000 square feet of office space (96,000 in the north; 67,000 square feet in the south); and 91,000 square feet of retail space (55,000 square feet in the north; 36,000 square feet in the south).
The two proposals differ significantly.
Under Pacific Plazas proposal, the developer would purchase the air rights from the city and occupy a portion of the office space located in the south garage. The proposal also calls for the citys Environmental Services Division to relocate into the office space located in the north garage. The city would also finance and own the added floors of parking, and acquire the ground-level retail space with the possibility of leasing it to a developer.
Construction for each plan would be phased over 30 months.
Brush recommended the creation of a Downtown Stakeholders Parking Advisory Committee, which would evaluate the proposals through September. The committee would include staffers from the citys Public Works, Finance, Economic Development, and General Services departments.
