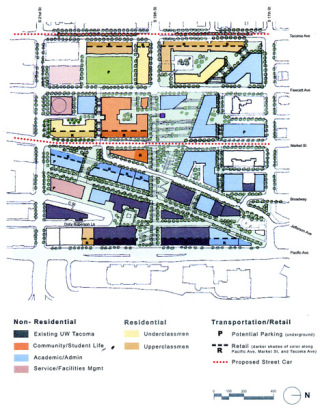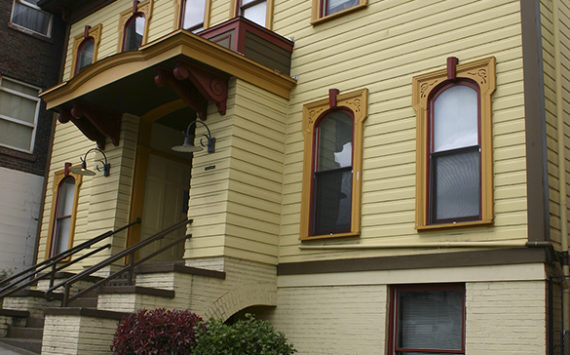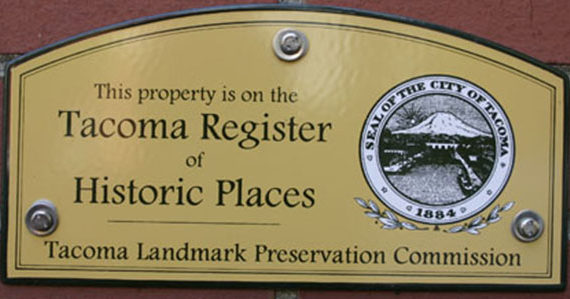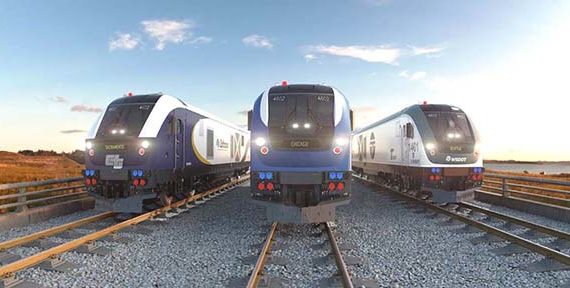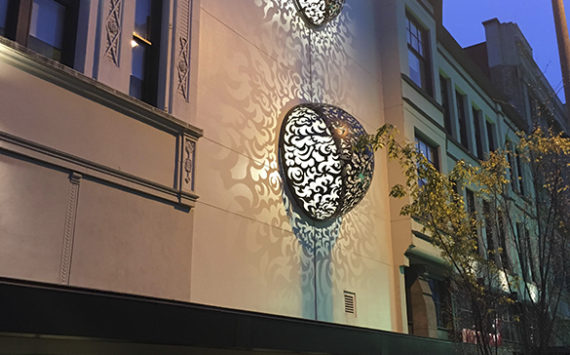Residence halls for 1,400 students.
A downtown public greenspace for all to enjoy.
A 33-acre urban campus bustling with 12,000 full-time students.
Even a streetcar line along Market Street and Tacoma Avenue.
These are just a few of the items University of Washington Tacoma officials see as part of a revision of its master plan, which is expected to be completed this fall.
According to UW Tacoma Chancellor Patricia Spakes, the growing, 17-year-old branch campus that once solely served graduate and transfer students is adopting a more traditional, four-year university environment. UW Tacoma welcomed its first group of freshmen — 190 students — two years ago. And the campus plans to build out a 33-acre hillside footprint bordered by Pacific Avenue and Tacoma Avenue, and South 21st Street and South 17th Street with underground parking, residence and activity halls, administrative offices, greenspace, and classrooms.
“Freshmen would like to have more of a traditional campus setting,” said Spakes Tuesday during Tacoma City Council’s weekly study session. Spakes provided an update on the university’s work revising its master plan.
Spakes said the university has hosted approximately 40 community meetings, and hired Mithun and Associates to design two alternative master plans to show how the campus might grow. Recently, the university has leaned toward one master plan in particular, which concentrates student housing near South 21st Street and Market Street and places greenspace in the heart of the campus.
The university is also looking at the possibility of private residential development along Tacoma Avenue. The buildings could rise between 10 and 20 stories.
Spakes said the university will spend the next two months refining its master plan, which it plans to complete in September.
For more information about the university’s master plan, visit http://www.tacoma.washington.edu/chancellor/masterplan/ .
