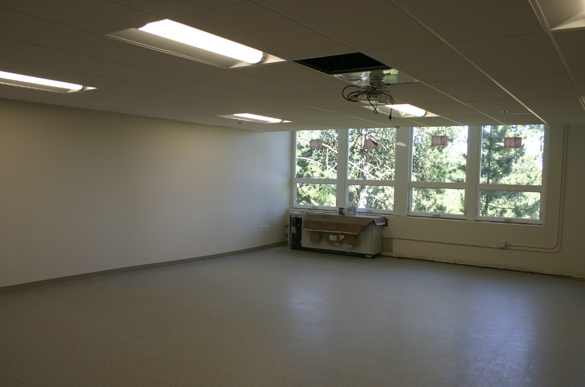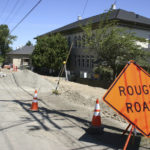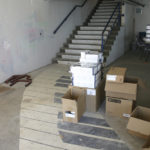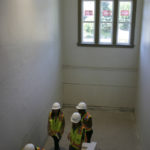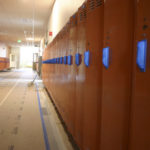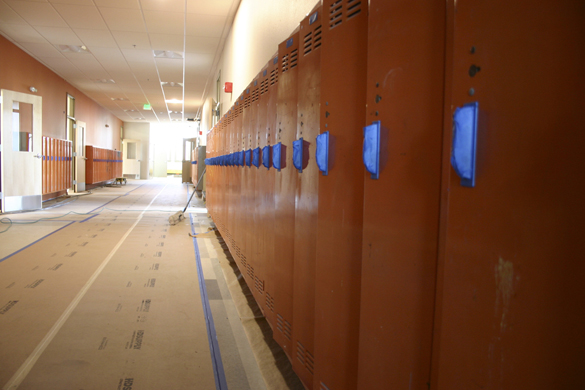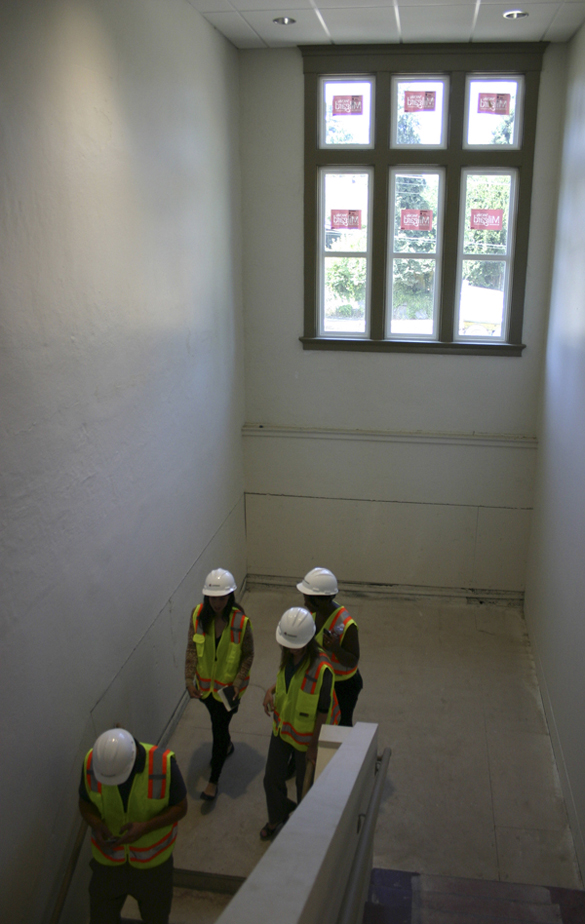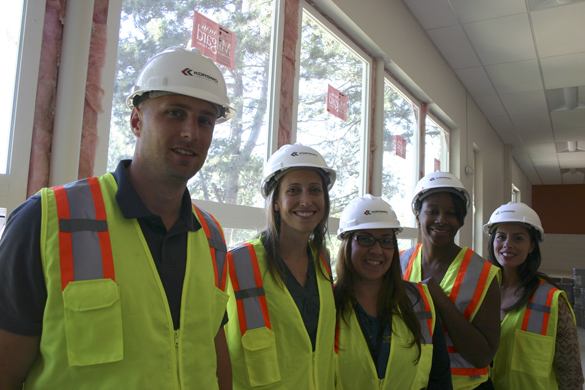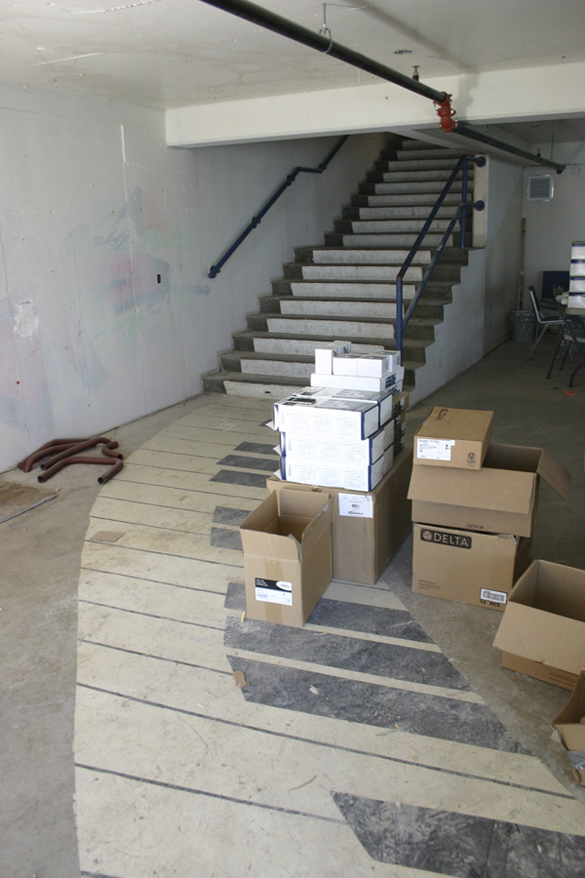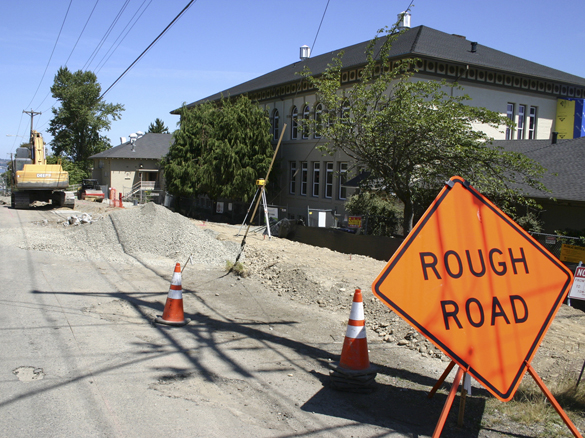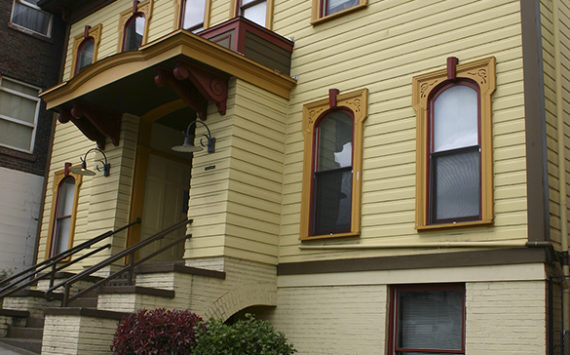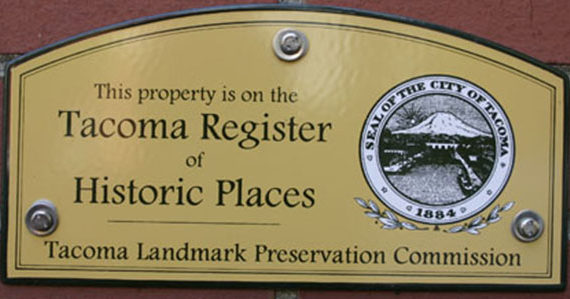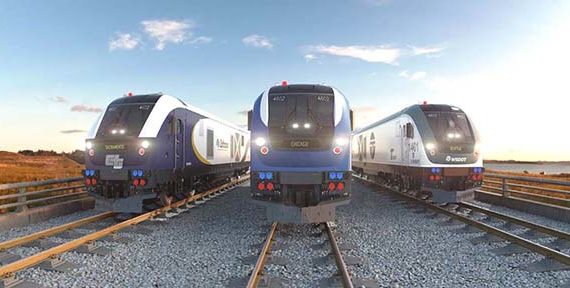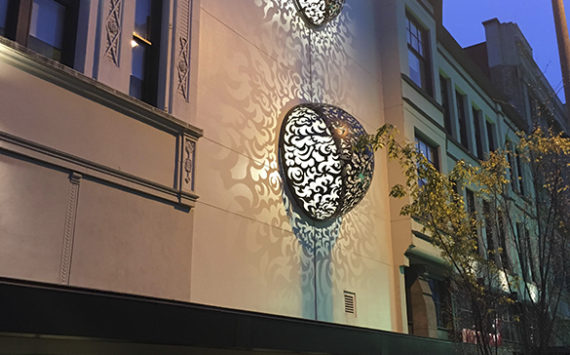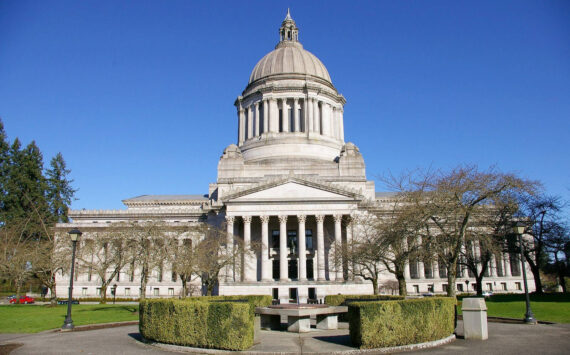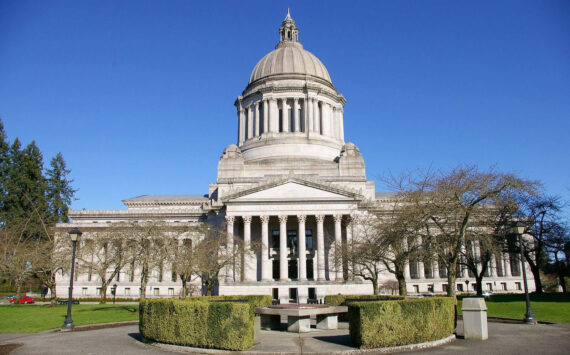When contractors unlocked the doors to the former John R. Rogers Elementary School building late last year, they made a surprising discovery: trespassers were living in it.
The three-story, 108-year-old structure sat mostly vacant for more than a decade after it was closed by the Tacoma Public School District in 2002. A church purchased the property with the intent of using it as a facility to serve Tacoma’s homeless population, but that plan was never realized and the building, which is perched atop a hill and located at 1301 E. 34th St., was sold two years ago to a private investor living on Mercer Island. Last year, a lease was signed and a $6.9 million renovation was under way to turn the building into Green Dot Public Schools’ Destiny Middle School.
“We actually found some bodies in here—living bodies!—though we were scared about one,” recalled Pacific Charter School Development Project Manager Scott Kaloper of the renovation’s earliest days. On Tuesday, Kaloper and a team of Green Dot Public Schools representatives offered media a hard-hat tour of the 53,000-square-foot building.
According to Green Dot Public Schools Executive Director Bree Dusseault, an inaugural sixth-grade class of approximately 200 students will begin to fill 29 classrooms in August. The charter school is expected to expand into a full middle school with three grade levels and 600 students over the next three years.
For the past seven months, Kaloper and Pacific Charter School Development have been overseeing the renovation (Korsmo Construction is the contractor; BCRA is the designer).
The building has a rich pedigree. It was designed by the architect Frederick Heath—who also designed the Pythian Temple, Stadium High School, and the Ansonia Building (among may other historically significant Tacoma buildings)—and was the first concrete school building in Tacoma. But it was never listed on any historic registers or officially deemed a local landmark. Historic Tacoma placed the building on its watch list of endangered historic properties.
“Historic Tacoma’s primary concern was the long-term vacancy and, with that, the possibility of demolition,” said Historic Tacoma Boardmember Marshall McClintock. “We’re certainly happy to see the building in use again and contributing to the neighborhood.”
Historic Tacoma founding board member and former president Sharon Winters agreed. “Personally, the large, vacant building was a blight for the neighborhood,” she said. “Now it can be an anchor building like our other historic schools.”
The building’s exterior facade looks much like it has over the past 100-plus years, though contractors added a fresh coat of paint and replaced the roof. The interior has been largely gutted and upgraded to meet modern classroom standards. But some of the building’s original characteristics still peek through—large and arched window frames; long hallways with high ceilings; and even the lockers left behind when the school closed (they will be refurbished and reused).
“Isn’t it just amazing, the framing of the windows?” Dusseault raved from inside one of the third-floor classrooms, an aerie of sorts with a wall of windows that offered natural light and an eastern panoramic view that stretched from the Port of Tacoma to Mount Rainier. “This is one of my favorite spots here. We wouldn’t be able to afford to put in windows of this caliber if we were to build a new building today. We’re just so lucky to have inherited some of the historic architecture of the past. The level of light in here and the learning environment, this is just going to be so conducive to academic success.”
During the tour on Tuesday, Kaloper, the project manager overseeing the renovation, discussed the project at length. His comments are included in today’s edition of the Tacoma Daily Index.
“The building sat vacant for the last ten years or so.”
The history of the building is that it was a school from the early 1900s. There were two additions done—north and south—through the years. It went dormant in the early 2000s.
I think a church in the neighborhood had some plans to make it somewhat of a community center to kind of serve the needs of the homeless population. For whatever reason, I’m not sure what it was, that did not make it through. So the building sat vacant for the last ten years or so until a private owner picked it up and we engaged them for a lease on the building.
We have encountered a lot of people who are actually working on the building [renovation today] did actually go to this school when they were in elementary school. Hearing stories from them has been interesting.
“We kind of tore it down and put it back together with a nice new look while salvaging the old architecture.”
We started the demolition and abatement portion of the building in December of 2014. Permitted construction began in January of 2015. The building is roughly 53,000 square feet—three stories with some intermediate floors.
When we started the renovation it was a dilapidated building. Extremely distressed. Water leaking in the building. Spray paint graffiti everywhere. There was just trash everywhere. It looked like what you would imagine a vacant building [would look like] over ten years with a transient community using it. Broken glass everywhere. We took it from that [condition] and basically did a full gut demolition on the whole building. There was mold infestation throughout parts of the building, which we had to remediate.
We kind of tore it down and put it back together with a nice new look while salvaging the old architecture. You will see a lot of the old wood trim and doors we kept in place. The exterior facade is all original.
“You would see elements of the old school, but you probably wouldn’t recognize it.”
I think when looking for a charter school building, if you can find a previously used school, it’s going to lend itself to having the classroom spaces, the corridors, and the environments the next school will need. But you can’t always find a vacant school. They are usually owned by the school district. This one just happened not to be owned by the school district.
[The project has been] pretty much 100 per cent gut and renovate, minus the structure and the exterior walls. We salvaged all the window trims around all the exterior windows, so that’s kind of a nice little architectural detail. We had to put a new roof on the building. But other than the main concrete walls that you see and the exterior, it’s been 100 per cent renovated. You probably wouldn’t recognize the old school. You would see elements of the old school, but you probably wouldn’t recognize it. As we went through the school, we salvaged all the original lockers. We are going to refinish them.
We are required to improve all the streets that abut our property. All the storm, sewer, and water requirements we have to meet for the building, that’s all being upgraded. So not only the interior but the exterior is being improved, not only for the school but for the community, as well. We are kind of doing a face lift on everything.


To read the Tacoma Daily Index‘s earlier coverage of renovations and adaptive re-uses of Tacoma’s oldest—and often historic—buildings, click on the following links:
- Tacoma Dome District: Renovation turns former Nalley plant into charter high school (Tacoma Daily Index, May 20, 2015)
- Dome District Revival: With former Durobilt building, pair continues historic preservation streak on Puyallup Avenue (Tacoma Daily Index, Aug. 2, 2012)
- High Hopes for Historic Tacoma Skyscraper (Tacoma Daily Index, Jan. 13, 2011)
- Luzon Unlocked (Tacoma Daily Index, Aug. 28, 2008)
- New tenant, lobby renovation for downtown Washington Building (Tacoma Daily Index, Jan. 7, 2008)
- A ‘Vintage’ Contemporary (Tacoma Daily Index, Feb. 28, 2006)
Todd Matthews is editor of the Tacoma Daily Index, an award-winning journalist, and author of A Reporter At Large and Wah Mee. His journalism is collected online at wahmee.com.
