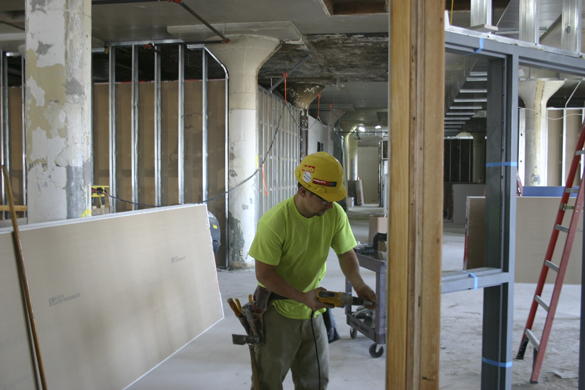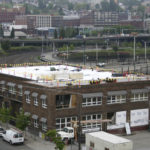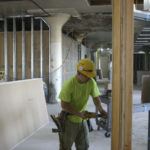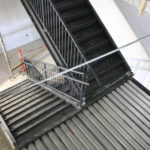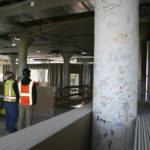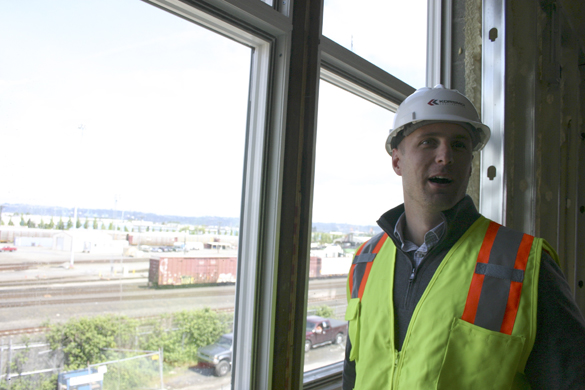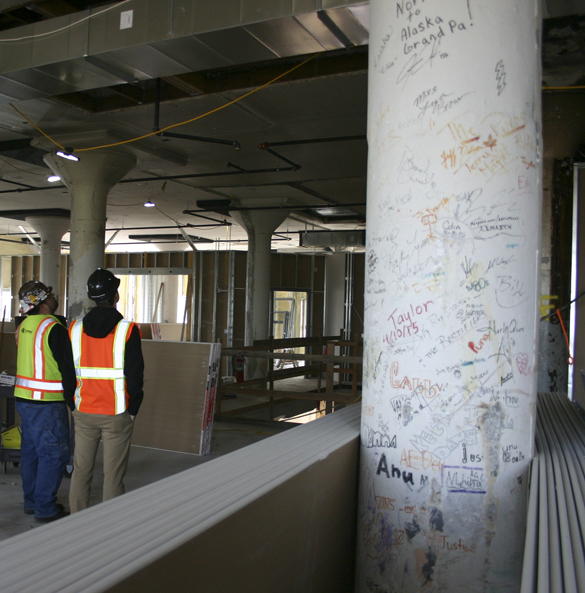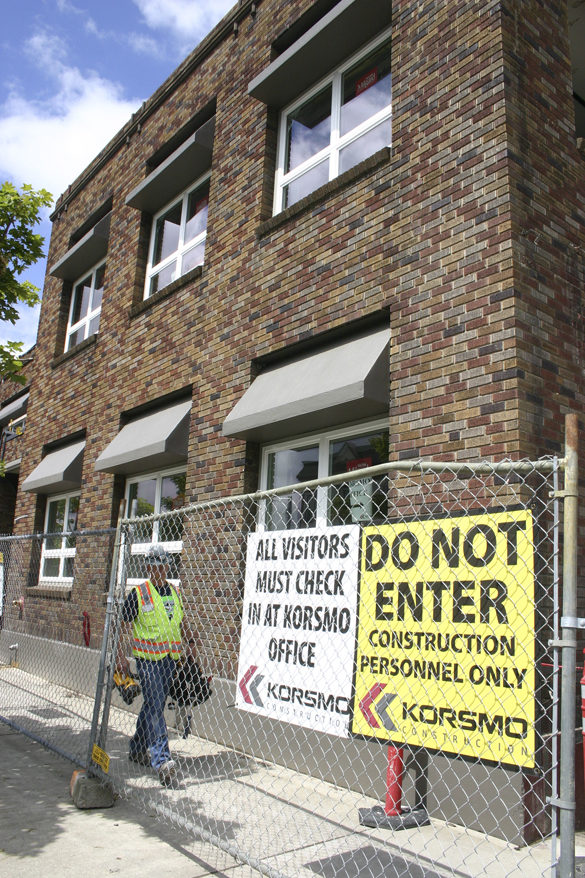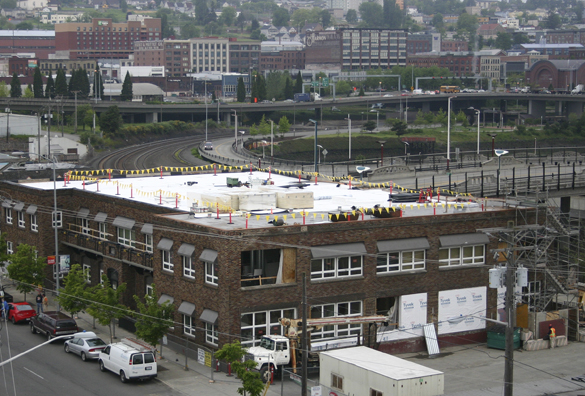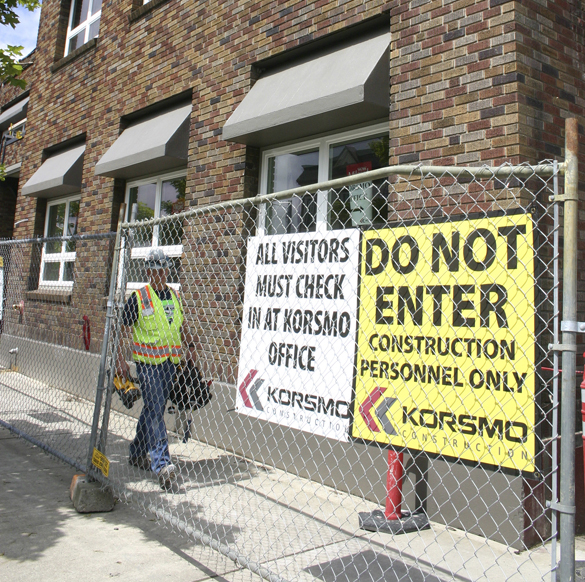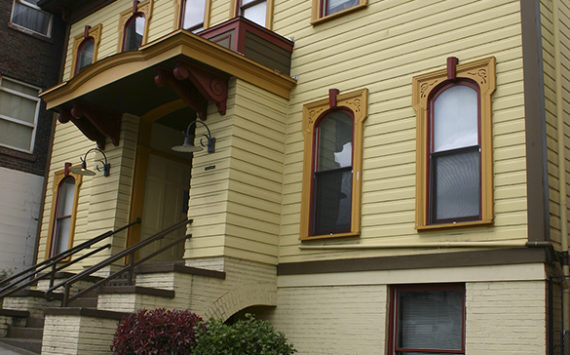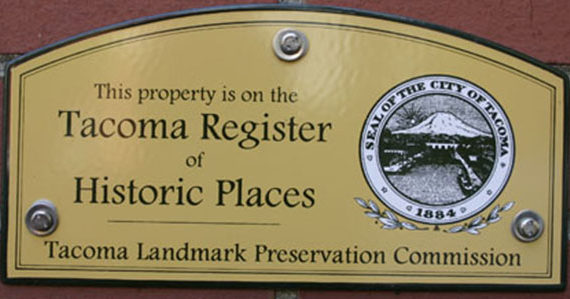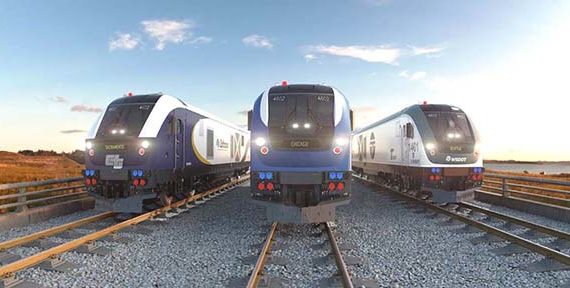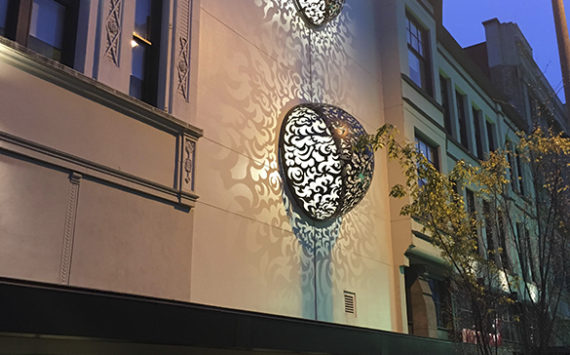Work continues on the renovation of an 85-year-old building in Tacoma’s Dome District that will soon be a new charter high school.
Earlier this year, the Tacoma Daily Index reported Los Angeles, Calif.-based Pacific Charter School Development purchased the building, located at 409 Puyallup Ave., in August and planned to renovate it into Summit Public School’s Olympus campus (see “Tacoma Dome District: Building renovation begins for new charter high school,” Tacoma Daily Index, Jan. 8, 2015). The building is within walking distance to Tacoma Dome Station, and sits across the street from the former Durobilt Furniture and Upholstery Building, which was recently renovated and briefly served as a retail hub for a group of artisan furniture makers (see “5 artisan Tacoma furniture makers to open Dome District showroom,” Tacoma Daily Index, Dec. 10, 2014).
“We are excited to locate in the Dome District, and to serve families across Tacoma,” Summit Public School’s Olympus campus Executive Director Gina Wickstead told the Tacoma Daily Index in January. “We are thrilled that this school facility provides easy access to public transportation, which is just down the street, and therefore, makes it a true option for all families throughout Tacoma.”
For more than 20 years, the brick and terra cotta building served as the headquarters for Nalley’s Pure Food Products. According to the Tacoma Public Library’s Northwest Room, the company broke ground on the building in September of 1928, and opened for business in February of 1930. In 1953, the building was sold to the Salvation Army after Nalley’s relocated its pickle manufacturing operations to South Tacoma Way and the Nalley Valley. The Salvation Army operated out of the building for nearly 45 years before it closed the site in 1998.
Although the building is not listed on any historic registers, it was designed by the late Tacoma architect E. J. Bresemann, who also designed the former Manley-Thompson Ford Agency building, which was constructed in 1918 and designated a local landmark in 2008.
According to Pacific Charter School Development Project Manager Scott Kaloper, the company purchased the Dome District building for approximately $2 million, and the $5 million renovation began in January. The project is expected to be completed by Aug. 1. Summit Public Schools Community Engagement Manager Laura Rodriguez noted an inaugural class of approximately 130 students will begin classes this fall, and the charter school is expected to expand into a full high school with four grade levels by 2018. In total, the building will offer 35,000 square feet of space over three floors (the basement is being renovated, too).
“I think it’s a really great location,” Rodriguez recently told the Tacoma Daily Index. “The fact that it’s close to downtown, how awesome for kids who are outside of this area that don’t ever get the opportunity to explore downtown. They get to be here in the heart of our city.”
For the most part, many of the building’s original features—brick facades; sturdy interior columns; the original elevator shaft—have been preserved. A building addition constructed about 30 years ago was demolished to create parking spaces. That work revealed some of the site’s early history. “We uncovered some rail ties right below the extra building,” recalled Kaloper. “I think the trains used to pull right up and the pickle factory would load up the trains directly from the back of the building.”
Because the building still backs up against several railroad tracks, Kaloper said his team completed a noise analysis to meet specific requirements associated with teaching and learning environments. The company also made significant seismic upgrades.
“The building is fully up to today’s standards,” added Kaloper.
The Tacoma Daily Index, which regularly reports on renovations and adaptive re-uses of Tacoma’s oldest (and often historic) buildings (see “Dome District Revival: With former Durobilt building, pair continues historic preservation streak on Puyallup Avenue,” Tacoma Daily Index, Aug. 2, 2012; “High Hopes for Historic Tacoma Skyscraper,” Tacoma Daily Index, Jan. 13, 2011; “Luzon Unlocked,” Tacoma Daily Index, Aug. 28, 2008; “New tenant, lobby renovation for downtown Washington Building,” Tacoma Daily Index, Jan. 7, 2008; and “A ‘Vintage’ Contemporary,” Tacoma Daily Index, Feb. 28, 2006), recently reached out to Summit Public Schools regarding the Dome District project. Last week, we toured the site with Kaloper, Rodriguez, and representatives of the project contractor, Korsmo Construction, and the project designer, BCRA. Kaloper discussed the project at length, and his comments are included in today’s edition of the newspaper.


“The original construction was pretty much intact.”
The renovation of the project started around the first of this year. [This] is an extremely old, [nearly] 100-year-old building, so there was a lot of demolition and abatement to remove all of the hazardous material, plus anything that we weren’t going to use in the project. It was a Salvation Army, then it turned into kind of a hodgepodge of commercial uses. When we took ownership, it was also being used as a flophouse. There were a number of tenants actually living in here. We had the ‘enjoyment’ of relocating those folks to start the process. The original construction was pretty much intact—all of the original columns of the building, the exterior is all original, the brick is all original. We tried to salvage that as much as possible. The space was very chopped up because it was a number of different commercial uses. As we went through the building, it was very small, chopped up office spaces or ‘apartments.’ There were a couple marijuana grow shops right up above us and down on the other side of the building. The basement downstairs was fairly open. We did have to remove walls and such down there. But this big openness, it was not like this. There were walls between all the columns. We were able to use the original elevator shaft, so we are repurposing that and putting in a new elevator. We’ll have a three-story stairwell on the back of the building that will be accessible to each floor.
“It’s a little different than your traditional corridor with classrooms on the side.”
[The] Summit [Public Schools] teaching model is more of an open concept, a transitional space learning model. We have classrooms situated around the perimeter that flow from one space to the next. So we have a classroom here, an open learning area here, an then another classroom here. Where there are large openings, we’re putting in rolling glass garage doors so you can close that off and keep it as a separate classroom, or open all the doors and create this larger kind of transitional space. It’s a little different than your traditional corridor with classrooms on the side. That was the objective here and that’s what was implemented. So the design is kind of for learning spaces around the perimeter. But the central cores are going to be your restrooms, teacher conference rooms—all those different uses are going to be centralized in the core.
“The age [of the building] doesn’t have much to do with it at all. It comes down to how the numbers shake out.”
From a cost standpoint, you have an existing structure here that you can renovate and kind of get the economies of that existing structure, as opposed to building new and creating new. I think that was the intent. To meet the school’s affordability, this building leant itself to that in terms of the purchase price and construction costs, as well as the associated costs like architecture fees and that sort of thing. The age [of the building] doesn’t have much to do with it at all. It comes down to how the numbers shake out. You’re likely to get a better price on an older building because of the history and the wear-and-tear and the amount of work it does take to renovate it.
“We kind of checked all the boxes with this building.”
Summit [Public Schools] had a general search area that was downtown and kind of more into the Hilltop area, so [the Dome District] was within their search parameters. In looking at the zoning and uses of the building, this [building] came up that could meet the size requirements, the building requirements, and the programming requirements for the school, [as well as] what was available on the market at that time and affordability—all of those things played a role in identifying this spot. It all lined up. This is kind of the result of all of those moving pieces. Then you add in things like the great transportation and that sort of thing, we kind of checked all the boxes with this building.
Todd Matthews is editor of the Tacoma Daily Index, an award-winning journalist, and author of A Reporter At Large and Wah Mee. His journalism is collected online at wahmee.com.
