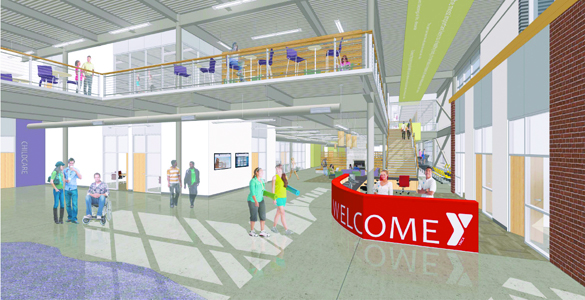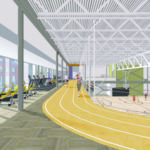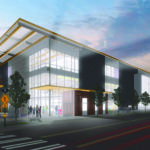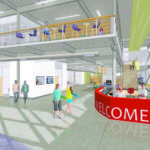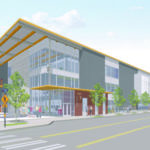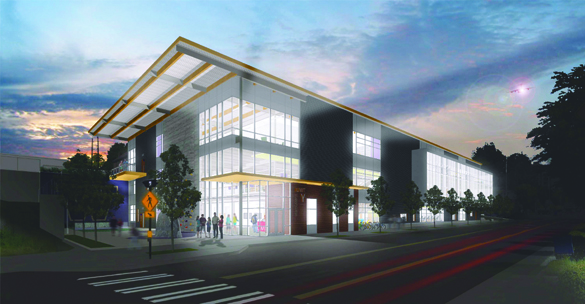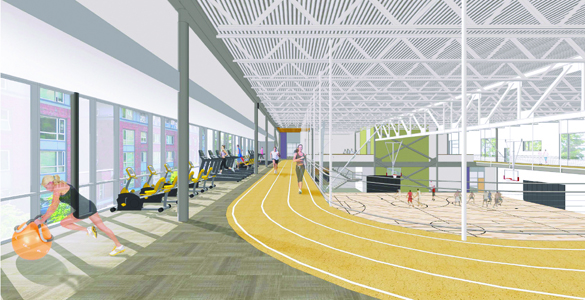The University of Washington Tacoma and the YMCA of Pierce and Kitsap Counties Monday announced the design-build team of Tacoma-based McGranahan Architects and Kirkland-based Mortenson Construction has been selected to design and construct the University Y Student Center, a three-story, 70,238-square-foot building that will serve UW Tacoma students, faculty and staff, YMCA members and the community.
The university will fund construction of the building and maintain the exterior shell and landscaping. Operating through a long-term agreement, the YMCA will administer the recreation and wellness facility, providing exercise equipment and management expertise, as well as maintaining the interior spaces. The building will include areas for cardio workouts, weight training, a gym and an indoor running track, as well as gathering space and offices to serve student activities and house student government.
The preliminary design of the University Y Student Center features the main entrance to the building at 18th and Market Streets, opening into a two-story welcome area with a concierge desk. Enclosed spaces such as student offices, lounges and multi-purpose rooms will be arrayed toward the back of the building, while large open areas such as the cardio and weight training bays and the two-story gymnasium will line up along the front-facing Market Street, opening all three stories to daylight and views that spill through floor-to-ceiling glass walls.
A large assembly room on the third floor will provide views of Mt. Rainier, downtown landmarks and the UW Tacoma campus. The recreation facilities will include the gymnasium, which can accommodate an NCAA-regulation basketball or volleyball court, or multiple recreational basketball, volleyball or badminton/pickleball courts. The upper perimeter of the gymnasium will feature a running track and additional cardio equipment.
The building’s elevator will be configured to serve as part of an accessible route up the hill from Market St. to Court D without requiring users to enter the building. Sustainability of design, construction and operation is important to both UW Tacoma and YMCA and is being incorporated into this building from the outset. The building’s design minimizes cost of operations by being flexible and adaptable and by relying on low-cost long-lasting finishes and features such as low-flow plumbing fixtures and LED lighting.
“Working together, the YMCA and UW Tacoma will provide so much more than either institution could offer on its own,” said UW Tacoma Chancellor Debra Friedman. “We are proud of this partnership, which will serve as a best-practice model for urban-serving universities like UW Tacoma, and I’m very pleased to see the architect and six of the subcontractors are based in Tacoma.”
“We are excited to deliver the vision for how we can offer health and well-being services on campus,” said the Y’s President and CEO Bob Ecklund. “As we have said from the beginning, healthier students contribute to an overall healthier community.”
The project could be completed as early as late-2014.
