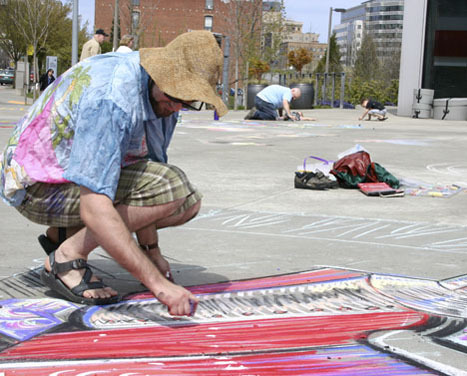The Tacoma Art Museum announced today it has received 95 submissions in response to its recent call for design concepts to redesign the museums plaza and perimeter and create a landmark civic space that enlivens downtown Tacoma. Submissions were received by individuals and firms from Tacoma, Portland, Seattle, Vancouver, Richmond, VA, and New York.
The shortlist of finalists are:
— BCRA (Tacoma, design team led by David Wright);
— the design team led by E. Cobb Architects, which includes Alchemie and Arup (Seattle, Vancouver, Sun Valley, worldwide);
— Johnson Architecture and Planning LLC (Seattle, design team led by Ben Gist);
— Mithun (Seattle and San Francisco);
— NBBJ (Seattle and worldwide);
— Olson Sundberg Kundig Allen & Charles Anderson Landscape Architecture (Seattle).
The museum’s Plaza Redesign Task Force, made up of Tacoma Art Museum Trustees and community members, met June 22 to review the submissions and determine finalists for the interview stage of the selection process.
“We were pleased and gratified by the great response to our project,” said task force chair Steve Barger. “The submissions showed impressive creativity and a wide variety of approaches. The selection process was arduous. We now look forward to meeting the finalists for interviews on July 9.”
According to Museum Director Stephanie A. Stebich, museum officials will spend this summer working to select a finalist after the interview phase and other due diligence. “After Board approval this fall, we look forward to introducing the community to the selected firm to provide their input into our design,” said Stebich.
About 75 interested parties attended the May 18 two-hour walk-through with Director Stebich, Curator of Contemporary and Northwest Art Rock Hushka, and the Plaza Redesign Task Force. They toured the museum’s plaza, parking area, and perimeter spaces. Many questions were posed and notes were posted on the museums blog. The museum created a public online forum at http://TacomaArtMuseumPlaza.blogspot.com/ . The forum, moderated by Hushka, allowed for questions and perspectives specific to the plaza redesign process and scope to be shared by all potential designers during the submission period.
For complete information about the submission process, ancillary information, site photographs, timeline, and selection process, visit http://www.TacomaArtMuseum.org/Plaza .
The budget for this project is up to $3 million, and the concept will address landscape, art, and signage elements to increase visibility and to support the museum’s values of civic mindedness and approachability. This initiative comes out of the new Strategic Plan for Tacoma Art Museum.
In December 2008, Tacoma Art Museum’s Board of Trustees approved a new Strategic Plan to guide the museum for the next five years. Building on the success of the new Antoine Predock-designed facility, which opened in May 2003, and preparing for the upcoming 75th anniversary in 2010, the Trustees defined the next stages for the development of the museum.
Four key initiatives were identified:
1. Changing Lives through Seeing, Creating, and Exploring Art Together addresses the museum’s central role in the community to activate creativity through transformational art experiences;
2. Building the Premier Collection of Northwest Art focuses on developing the collection to reflect the rich artistic identity of the Northwest;
3. Creating a Gathering Space for People, Performances, and Art addresses the need for a redesign of the museum plaza and perimeter to create a more welcoming entrance;
4. Providing Art for Everyone Forever speaks to increasing the museum’s endowment to ensure the vitality of the museum for future generations.
Community conversations confirmed that the visitor experience begins before entering the building. The museum’s Plaza Redesign Task Force began meeting in early January 2009. The Task Force has identified two primary issues that must be addressed:
1. Street visibility and the museums distinction from Pacific Avenue and I-705;
2. Access and circulation from the parking area into the museum’s lobby. By elegantly and innovatively addressing these two concerns, the successful proposal will enhance the connections between the museum and the diverse communities it serves.





