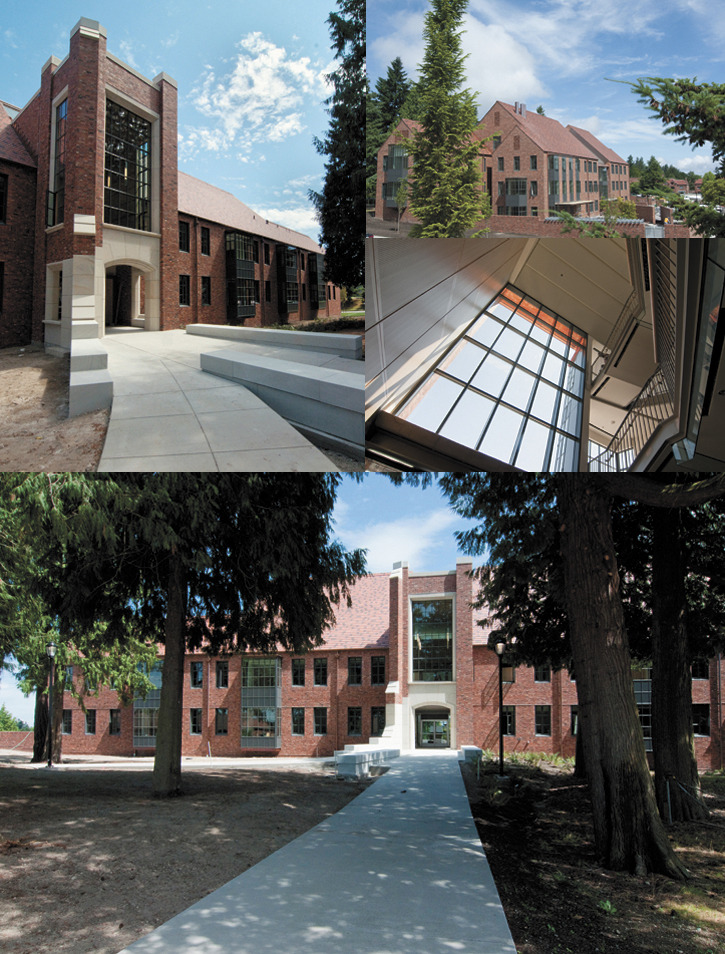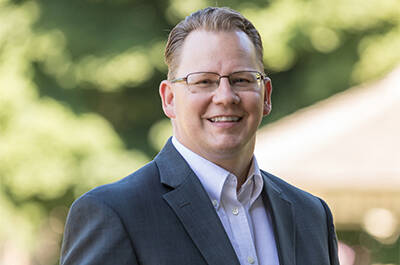Students from across a range of health-related sciences at University of Puget Sound are starting their new college year in a new building, the William T. and Gail Weyerhaeuser Center for Health Sciences, equipped with state-of-the-art technology and designed to encourage collaboration across the sciences.
Designed by Peter Bohlin, of Bohlin Cywinski Jackson, the 42,500-square-foot building brings together students and professors from Puget Sound’s graduate clinical programs in physical therapy and occupational therapy, with those in the undergraduate disciplines of exercise science and psychology, as well as the interdisciplinary neuroscience program.
The $21 million center was named for University of Puget Sound trustee Bill Weyerhaeuser and his wife, Gail. The Weyerhaeuser Hall Grand Opening and Dedication will be held Fri., Oct. 28, at 5 p.m.
“Weyerhaeuser Hall provides our students and professors with a fresh, inspiring, and highly creative environment in which to continue their pursuit of rigorous academic study and groundbreaking research in the health and behavioral sciences,” said President Ronald R. Thomas. “For our local community, it means clinical services enhanced by cutting-edge technology and welcoming spaces, and for other colleges like ours, it offers a model of leadership and innovation in the health sciences.”
Weyerhaeuser Hall is located at the south end of campus on North 11th Street, across from Memorial Fieldhouse. The building includes four levels and a three-story grand atrium, totaling 42,500 square feet in size; outdoor mobility park with curbs, ramps, and stairs for clinic patient therapy work; six laboratories, including: motion analysis, animal learning, wet lab and surgery, exercise physiology, observation, and a computerbased research suite; six clinics, including a model “apartment” for patients to practice indoor living skills; classrooms, faculty offices, computer labs, and meeting rooms; geothermal heating, including 32 miles of tubes under the floors; and “universal design” of doors, sinks, and counters, to accommodate people with special needs.
Architects Bohlin Cywinski Jackson of Seattle went to great lengths to preserve the Tudor-Gothic beauty of the Puget Sound campus in a modern building while designing Weyerhaeuser Hall to meet or exceed LEED Silver standards. They drove to a Mount Rainier quarry to pick out local Wilkeson sandstone, created simple gable roof forms and projecting bay windows, and positioned the building site to preserve a grove of trees. They also created two grand entrances, east and west, on two levels, so that public clients can conveniently park near one door and retain their privacy, while students enter through the other door, in a setting of fir trees, walkways, and green landscaping.
For more information, visit http://www.pugetsound.edu .






