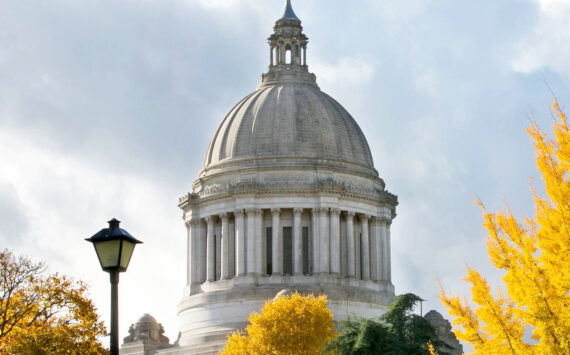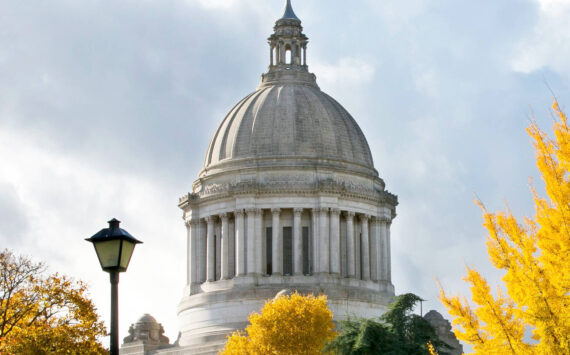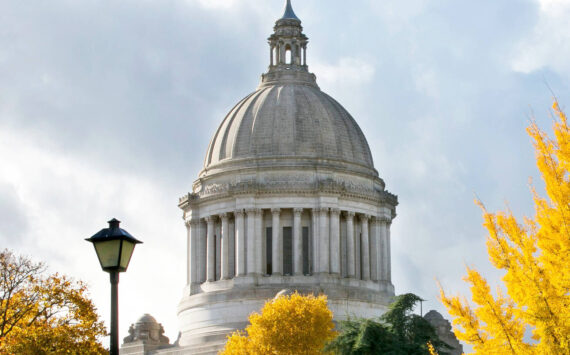At the April 21 meeting of the Board of Trustees of Bates Technical College, McGranahan Architects unveiled details of the site plan and building design for a 44,000 square foot expansion of the south campus at 2201 South 78th Street, Tacoma.
The new building located in the center of existing campus buildings will serve as the heart of campus activity, and will house a library, meeting and conference rooms, multi-purpose rooms, distance learning and academic classrooms, additional computer labs, the biotechnology lab technician program, and a student commons area. The Home and Family Life Department, currently in several modulars, will relocate to the two-story facility.
The site plan accommodates a newly-designed truck driving circuit to a site north of the campus. Development to the west will net 90 additional parking spaces. Construction of the parking and truck driving circuit is scheduled from March through June 2005; construction of the building will begin in July, with completion scheduled in time for fall quarter 2006.
The building will be the first new construction for the college since becoming a part of the state’s community and technical college system in 1991. The project is funded by capital budget allocations from the state.
Bates is the states largest technical college, serving some 5,400 full-time students in guaranteed career training programs that include college-level academics, continuing education, business and management training, home and family life programs, and apprenticeship training.




