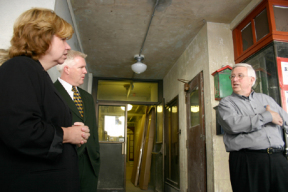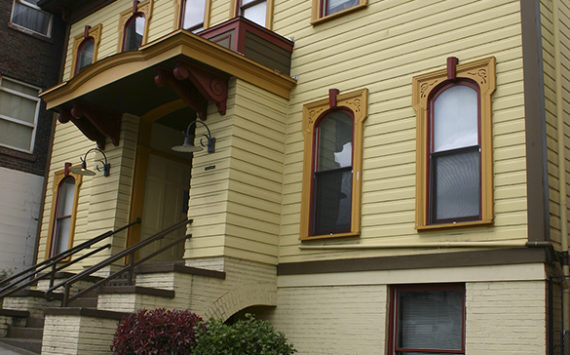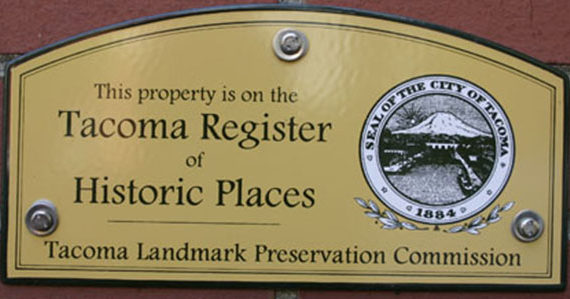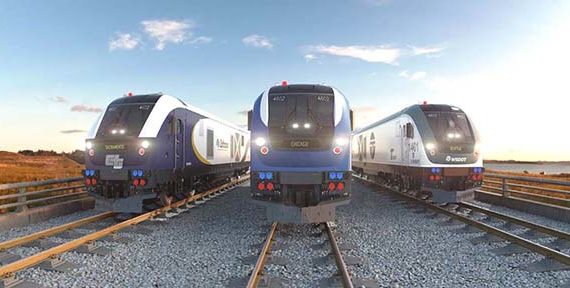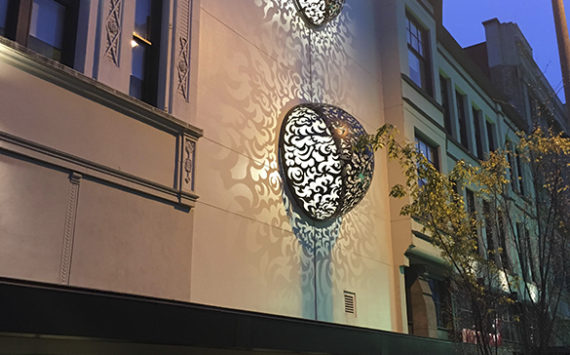The paint was still wet, the hallways still dusty. But members of the Tacoma Economic Development Committee — including City Councilmembers Connie Ladenburg and Kevin Phelps, as well as Economic Development Director Ryan Petty — toured the Bridge Condominiums Tuesday for a glimpse inside the first of a series of development projects set to revitalize Market Street near City Hall.
Its hard to imagine now, said Monica Alliegro, a principle with Catapult Community Developers, the Seattle-based firm developing the condominiums, but this whole street will be dramatically different in the next several years.
Among the projects slated for the one-block area on Market Street: the Bridge; a nearby courtyard that will feature outdoor seating, public art, and a community gathering space; and a new live/work project to begin construction this fall.
The Bridge Condominiums are being developed in a historic building that once housed the Doctors Hospital. Beginning in 1930, Dr. Albert Bridge operated the facility as a medical clinic for working-class longshoremen and loggers. Dr. Bridge charged a dollar per month for medical care.
According to Alliegro, the city acquired the building in 2002 and sold it to Catapult in October 2003. Construction on the building began November 2004. An open house is scheduled May 14 and 15. Starting prices for the one- and two-bedroom condominiums are in the low $200,000 range, and homeowners will benefit from a 10-year tax abatement. Catapult plans to market its large, ground-floor retail space to a coffee retailer, with the goal of creating an urban gathering place for city workers, Bridge residents, and visitors to Tacoma.
This was a great opportunity to do responsible development, said the Bridges project leader Michael Trower. The Bridge is a Built Green project, which means that homes were designed with resource-efficient, environmentally friendly goals in mind. According to Trower, hazardous materials such as asbestos and lead based paint were removed from the building in a way that minimized the effect on the workers and the air in the surrounding neighborhood. All construction waste was separated to facilitate reuse and proper disposal. And developers incorporated salvaged light fixtures, the original elevator rails and machine room, existing terrazzo flooring, and decorative artifacts from the original construction.
Similarly, Trower said that the buildings original use as a medical clinic meant that existing windows were larger than most found in traditional condominiums, providing the opportunity for natural light and energy conservation. The existing concrete columns, beams, and floor slabs were utilized as finish materials to create an industrial aesthetic that recalls the buildings early history. In many ways, we recycled an existing building by re-utilizing materials and minimizing trips to the landfill, Trower said. Were very excited about this project.
