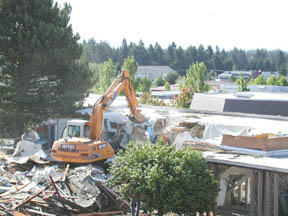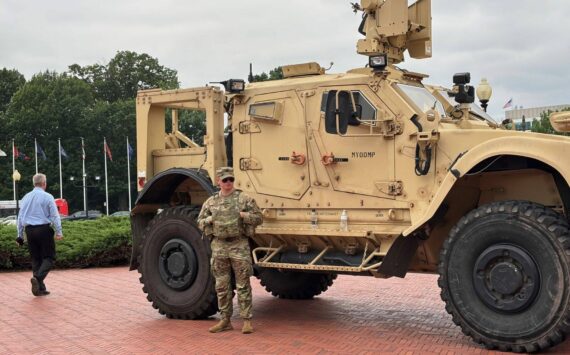Two buildings on Tacoma Community Colleges main campus were razed this week in order to make way for a new Classroom/Administration Building, just one of several capital projects planned for the 2003-2005 biennium under the schools facilities master plan.
Building 11B – a portable structure that most recently housed the colleges tutoring center – was demolished Monday. On Wednesday morning, Building 13 – the colleges current administration building – was brought down.
The new 16,765-square-foot building is a $3.5 million state-funded capital project that will be built upon the same location as the two demolished buildings. The new building will feature six classrooms, a multi-purpose board room, two seminar rooms, a small conference room and offices for the president, vice president and support staff.
Construction is slated to begin at the end of July and to be completed in July 2004.
The two-story steel and concrete block building was designed by Schacht/Aslani Architects of Seattle, the firm that also designed the colleges art gallery that opened last summer. Construction bids are in the process of being finalized.
The Classroom/Administration Building was funded by the Legislature in the 2001-2003 biennium to replace some of the schools portable buildings that are now over 30 years old. Three portable buildings and one permanent buildings will be demolished as part of the project.
And thats not all. Under the campus master plan, construction is set to begin in October on a $14.5 million, 54,300-square-foot Information Technology Center. The center is being designed by Callison Architecture Inc., which is based out of Seattle. Design is also under way on a new 70,000-square-foot Science Building.
Both state-funded capital projects will be located on the south end of the campus.
The two buildings are being constructed to better support current teaching technology, accommodate a growing student population and start replacing buildings that have come to the end of their usefulness.





