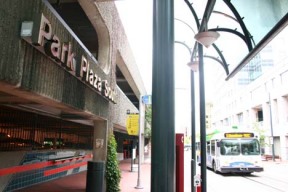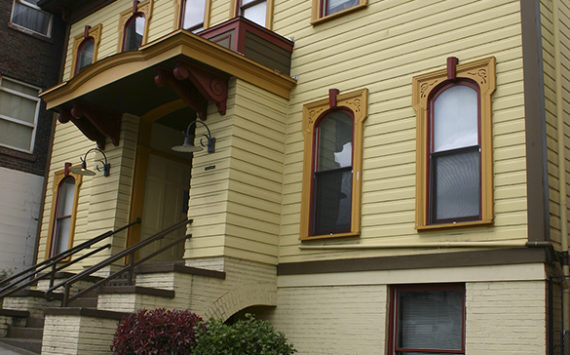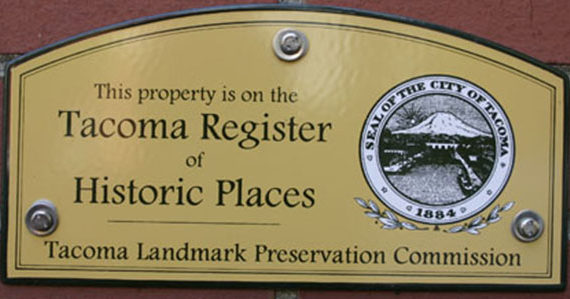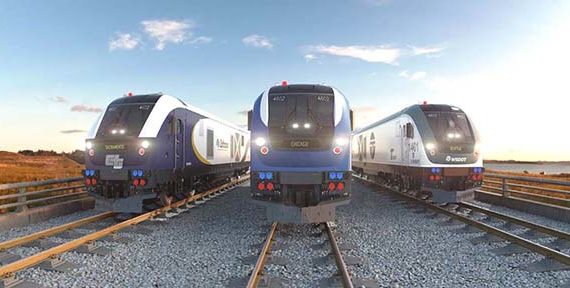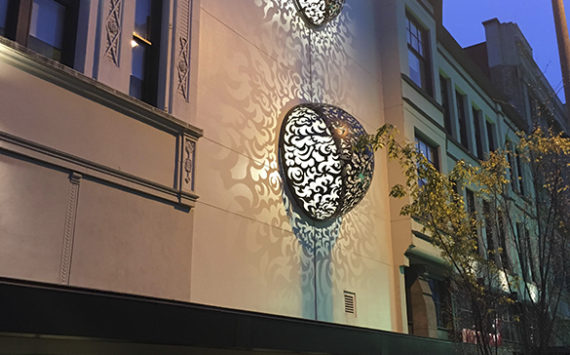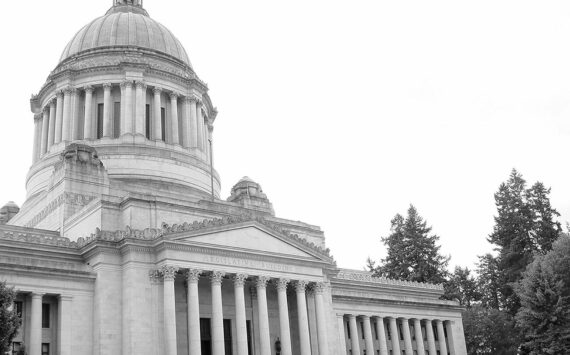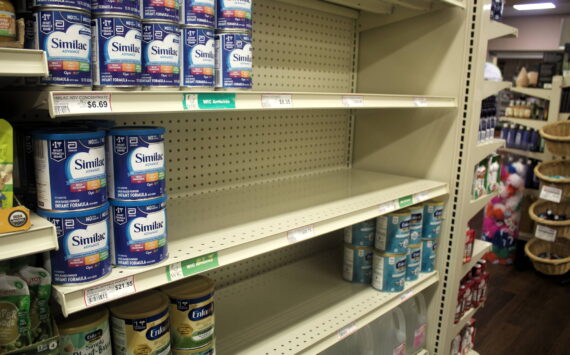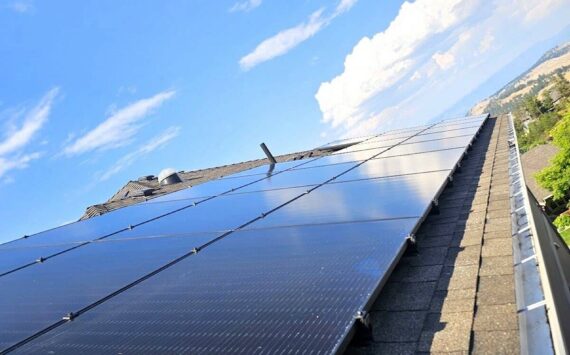A city committee tasked with exploring development options for two crumbling, decades-old downtown parking garages voted Tuesday to enter into agreements with two developers to discuss costs and design plans for renovating one of the existing garages, and building a new garage on the municipal dock site on the Thea Foss Waterway.
Pacific Plaza Development LLC will work with the city to finalize design plans and costs associated with sprucing up city-owned Park Plaza South, addressing concerns such as deferred maintenance, structural upgrades, improved ground-level retail spaces, and overall appearance. A new garage would include two floors of office space, 100 additional parking stalls, and retail space along Pacific Avenue.
Similarly, in perhaps the biggest change of course in the long-running development ideas for both garages, the committee also directed the city to enter into agreement with developer Simon Johnson LLC to explore the possibility of a 600-stall parking garage on the municipal dock site along the Thea Foss Waterway. Preliminary plans call for the garage to connect pedestrians to downtown Tacoma via the 11th Street Bridge.
Im excited about this possibility, said Don Meyer, executive director of the Foss Waterway Development Authority. Meyer told the committee that one of development goal has been to include a ferry terminal on the Foss Waterfront. But the problem [has been] that we need parking, said Meyer. I think this helps with long-term use of the site.
Meyer also commented that other waterfront developers have asked to buy into parking at other development sites — an indication of a growing demand for parking along the Foss.
I think this could help service those other sites, added Meyer.
Committee chair and councilmember Rick Talbert liked the idea, but added, It needs to add to the experience the [Foss Waterway Development Authority] is creating. I dont want to recreate one of these parking garages down there.
Despite an optimistic tone Tuesday, renovation to Park Plaza South wont come cheap. In 2001, estimates to improve structural standards for both garages totalled $17 million — $7 million for the south garage; $10 million for the north garage — according to Michael Slevin with the citys asset management department.
The city has currently allocated $2 million for maintenance to Park Plaza South. It would have to come up with another $5 million to move forward on development.
Developers and city staff will meet again with committee members later this year to present final numbers.
If the city does not move to develop the garage, structural repairs are still necessary. Poor drainage, crumbled and sinking asphalt, and steel erosion plague both garages. A large amount of work should be done now that is unfunded, said Slevin
Councilmember Talbert commented, We have a five to seven million dollar problem whether we go forward or not.
Work on a third garage, Park Plaza North, has been tabled until feasibility findings on Park Plaza South and the municipal dock site are gathered. One concern for developing Park Plaza North and Park Plaza South simultaneously is an overall loss of parking during development.
Its harder to maintain parking in that part of town, said Slevin.
Tuesdays decisions come more than a year after the City of Tacoma prepared two Requests for Proposals (RFPs) asking developers for their ideas to improve the appearances Park Plaza North and Park Plaza South — which are bordered by Commerce Street and Pacific Avenue, and located between 9th Street and 15th Street. The garages are owned by the city and provide 800 parking stalls for visitors.
The initial proposal submitted by Simon Johnson included new development at the sites of both garages, 1,186 parking stalls (608 stalls in the north garage; 578 stalls in the south garage), 176,000 square feet of office space in the north garage, 150,000 square feet of residential space (54,000 square feet in 42 units in the north; 96,000 square feet in 68 units in the south), 74,600 square feet of ground-level retail space (51,000 in the north; 23,600 in the south), and public plaza space totaling 13,000 square feet (5,000 in the north; 8,000 in the south).
The initial proposal submitted by Pacific Plaza Development included a garage renovation (not demolition and new construction) that calls for new shells on the Pacific Avenue frontage; 266 additional parking stalls (164 in the north; 102 in the south); 163,000 square feet of office space (96,000 in the north; 67,000 square feet in the south); and 91,000 square feet of retail space (55,000 square feet in the north; 36,000 square feet in the south).
Development of the two garages dates back to May 9, 2005, when the city first advertised RFPs. Last July, the city issued addendums to the RFPs, seeking additional financial and feasibility information. At that time, a recommendation was also made to create a Downtown Stakeholders’ Parking Advisory Committee of members of city’s Public Works, Finance, Economic Development, and General Services departments to further evaluate the proposals.
