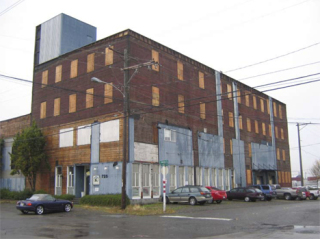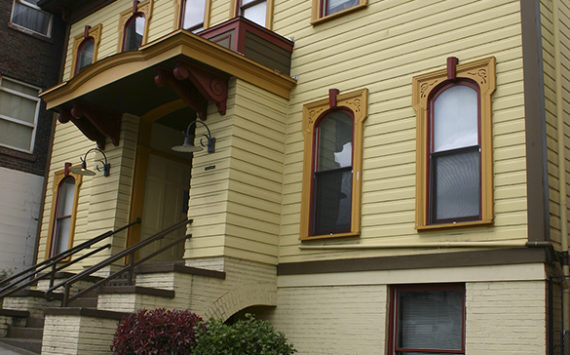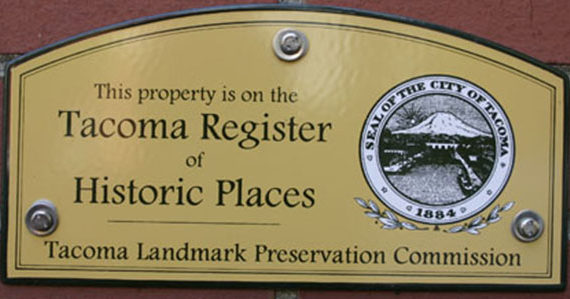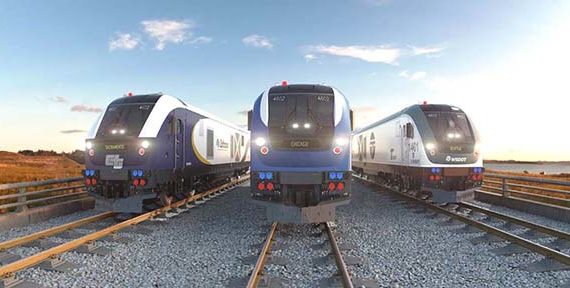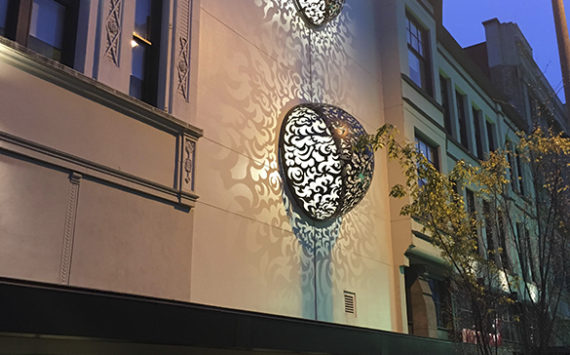The first step toward renovating the former Carman Manufacturing Co. Building in Tacoma’s Dome District occurred Jan. 14 when the City of Tacoma’s Landmarks Preservation Commission heard an initial presentation to place the 1890s-era parcel on the local historic register.
“We want to bring it back to its heyday,” Heather Hammond, President of Seattle-based HammondLand, Inc. and a co-investor in the century-old Dome District property along with Winston-Salem, North Carolina-based Landmark Tacoma, told commissioners. “We want to celebrate its past and what the Carman family did for Tacoma.”
The $11.2 million development plan aims to renovate the building into a 71-unit loft-style apartment building with hardwood floors, wood beams, and a rooftop deck.
Hammond told commissioners the plan is to re-use as much of the existing material as possible in order to preserve the building’s historic character.
Prior to the meeting, Hammond told the Index the property was purchased in fall 2006 with the intent of developing it into a 155-unit condominium complex. That plan later changed, and developers considered demolishing the building, located at 725 E. 25th St., and erecting a new structure. However, a turbulent economy disrupted those plans.
After looking into the history of the building, the developers decided to save the structure and scale down the project.
“We did some historical research on it and realized just how prominent the building was,” Hammond told the Index earlier this month. “We said, ‘OK, how can we save it?'”
Hammond said securing the landmark status will provide tax valuation benefits and help the project pencil out.
The landmarks commission is expected to host a public hearing on the nomination Feb. 11. The developers still have more work ahead before a renovation would begin. If the landmarks commission recommends adding the building to the local register, City Council would make a final decision in mid-March.
In addition to last week’s landmarks commission presentation, City officials are currently considering the option of offering a $1.5 million Urban Development Action Grant (UDAG) loan to help the developers complete the renovation. On Jan. 13, Tacoma City Council’s Community and Economic Development Committee was briefed by City staff Jan. 13 on loan details. According to information provided at that meeting, the developer has lined up approximately $9.7 million from Bank of America for the $11.2 million renovation, and is looking for the $1.5 million UDAG loan to help the project pencil out. The bank loan is contingent upon whether the $1.5 million hole can be funded. The UDAG loan would be paid back in five years with four per cent interest and one per cent due at closing.
City Assistant Economic Development Director Martha Anderson presented the loan plan with John Finke of the National Development Council. She said the project “is really more consistent with who they are,” referring to the company’s long portfolio of historical renovations in other parts of the United States.
Finke added that the developers were initially drawn to Tacoma in 2006 by news when the former Elks Building was put up for sale. When they started to look around the city, they were drawn to the Carman Building near Tacoma Dome Station.
“When they first approached the project, they liked the character of the building,” said Finke. “But what they really liked was its location across from the transit center.”
The developer also owns a parking lot behind the Carman Building. There are preliminary plans to develop a second phase of the project on that site. During the meeting Jan. 13, the council committee approved a do-pass recommendation for the terms of the loan. It still needs to receive approval by full City Council.
According to the nomination application, the building was home to Carman Manufacturing Co. for 95 years. The company specialized in making mattresses and furniture. In the 1950s, it adopted the trade name “Spring Air of the Northwest.”
The wood-framed, heavy-timber warehouse was designed by prominent Tacoma architect Carl August Darmer. And though the structure looks like one big building from the street, it is actually four connected buildings that were built between 1893 and 1899 — the result of growing from 12 to 200 employees over the years. On June 30, 1900, a fire nearly destroyed the building. But Darmer and Albert Miller repaired the building for $5,000. Four generations of the Carman family worked there until the business moved to Lacey in 1998.
– – – – – – – – – – – – – – – –
For additional coverage of this story, including interior photos of the building, visit the Index’s blog at http://i.feedtacoma.com/TDI-Reporters-Notebook/dome-district-building-slated-historic/
