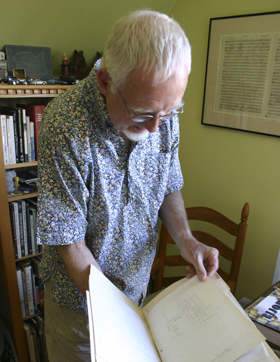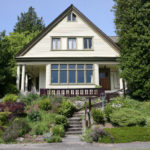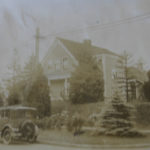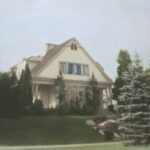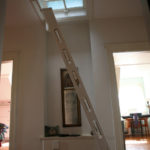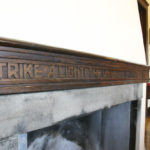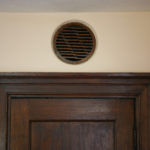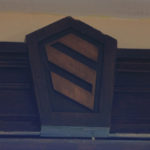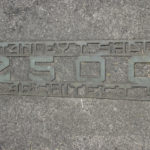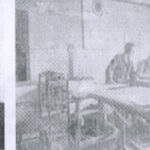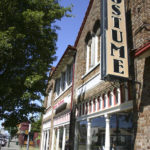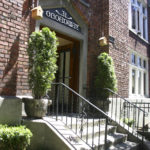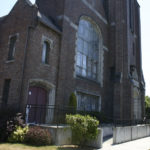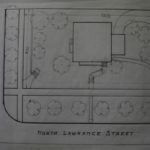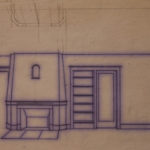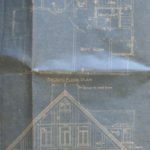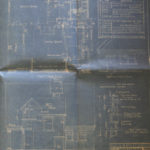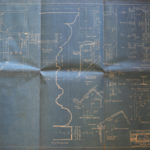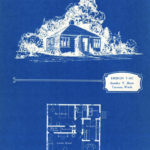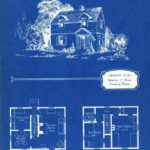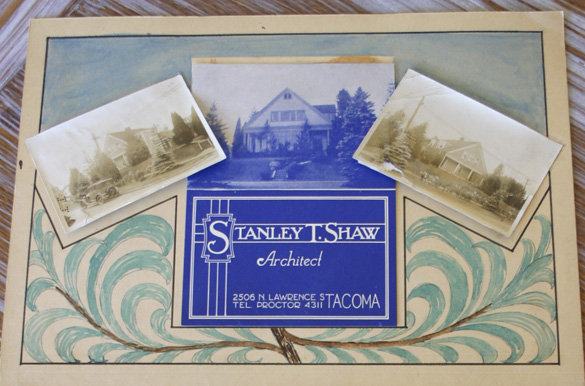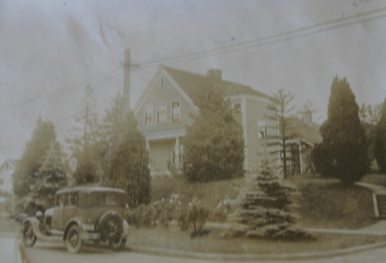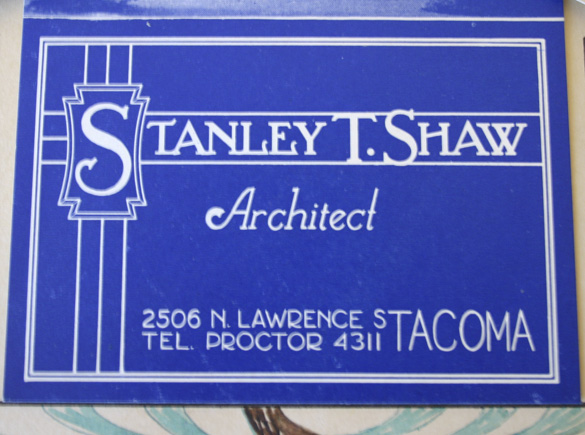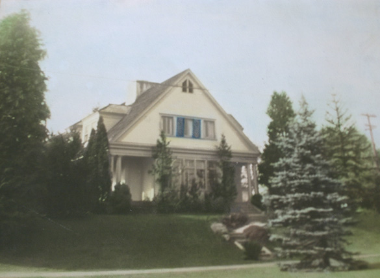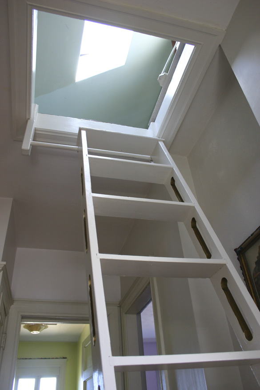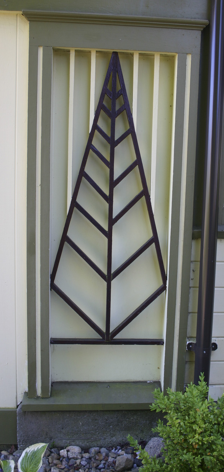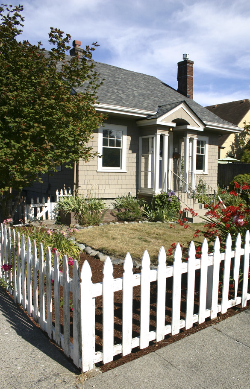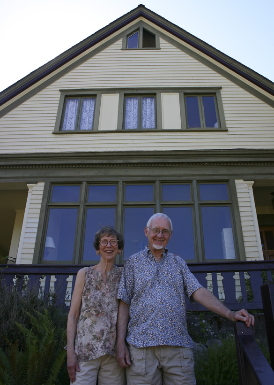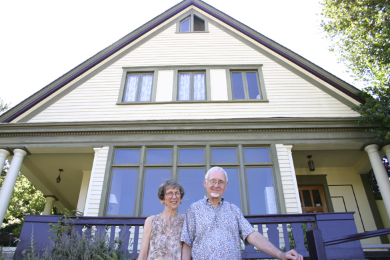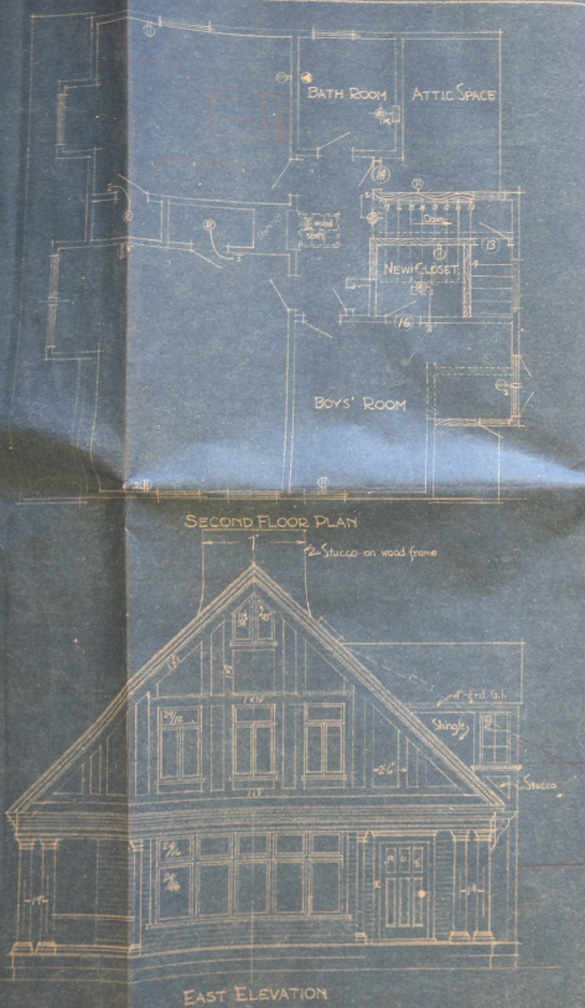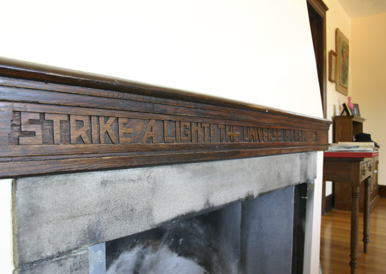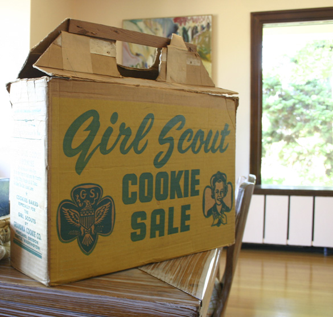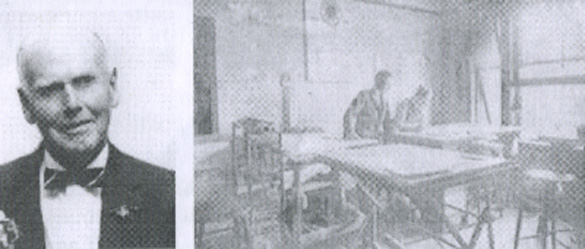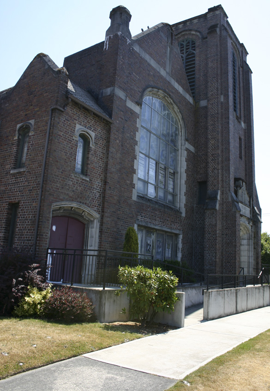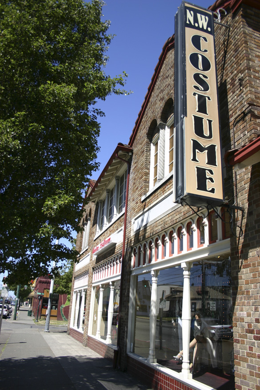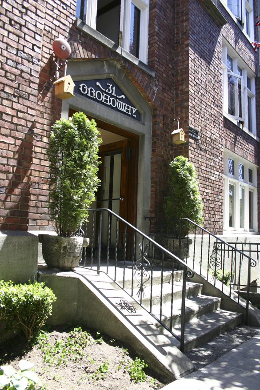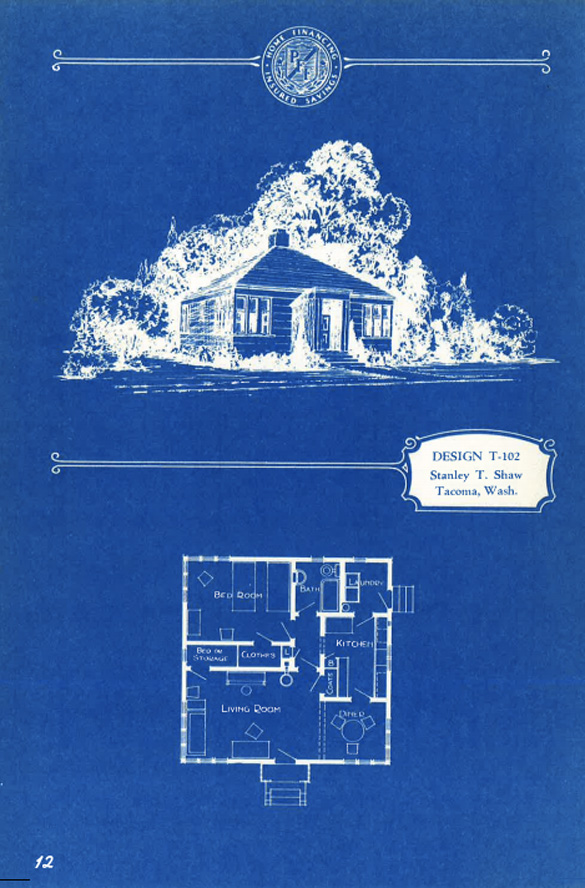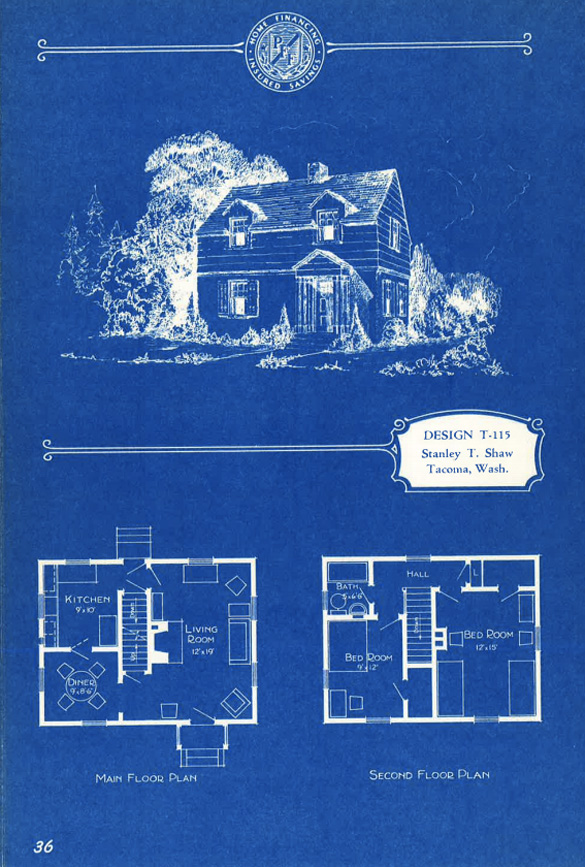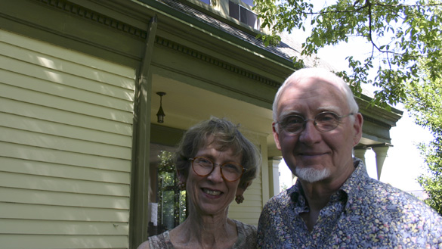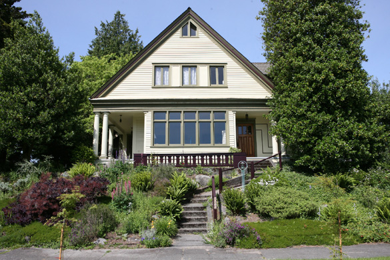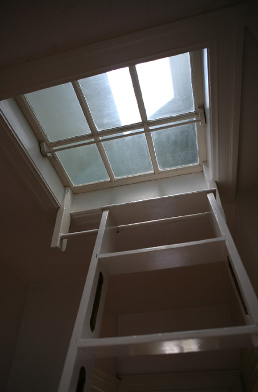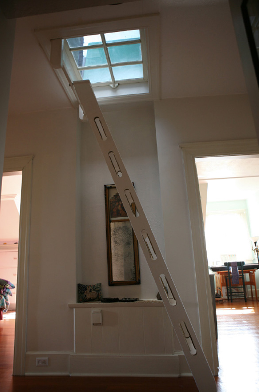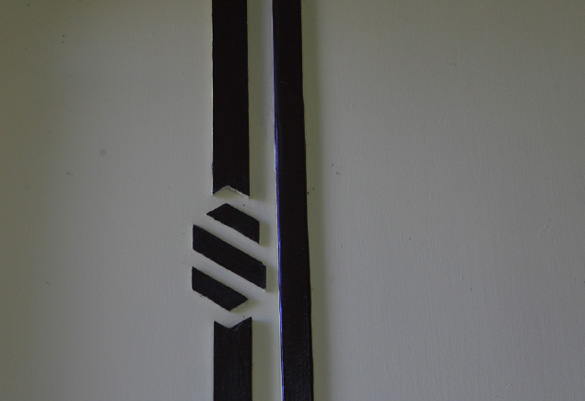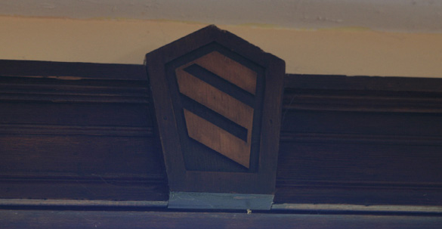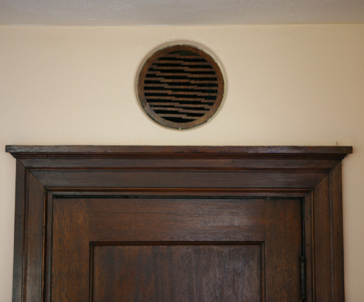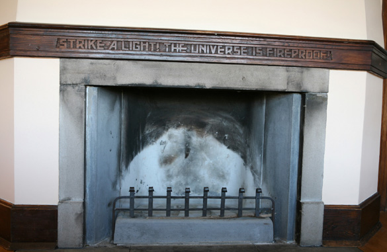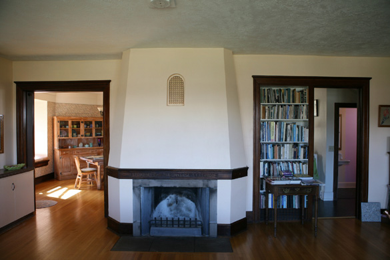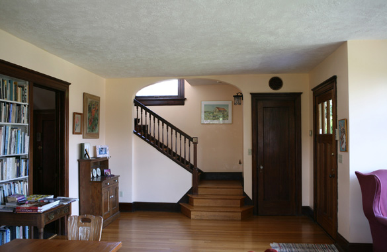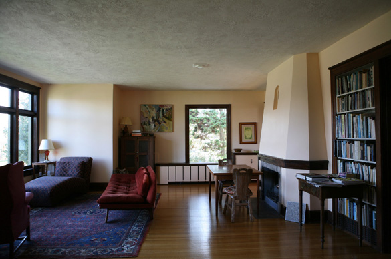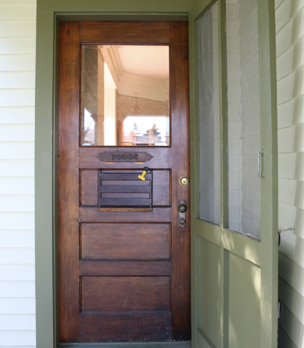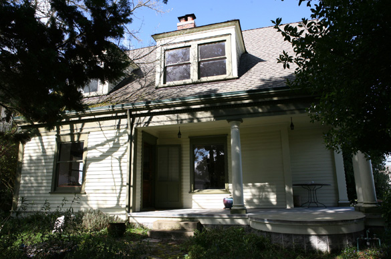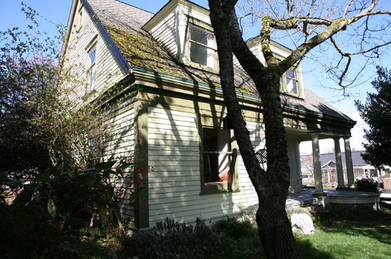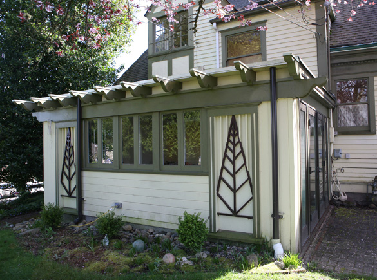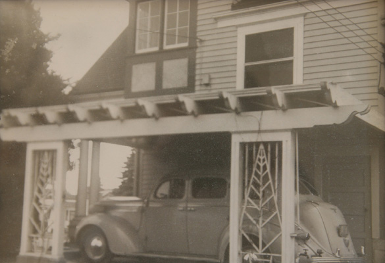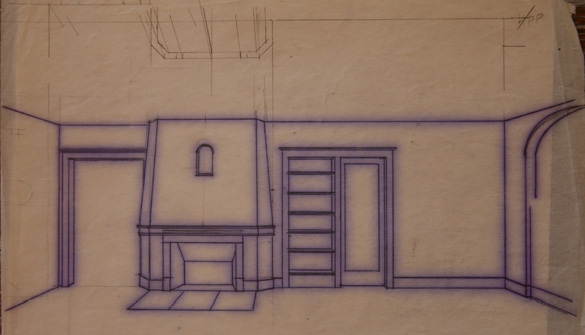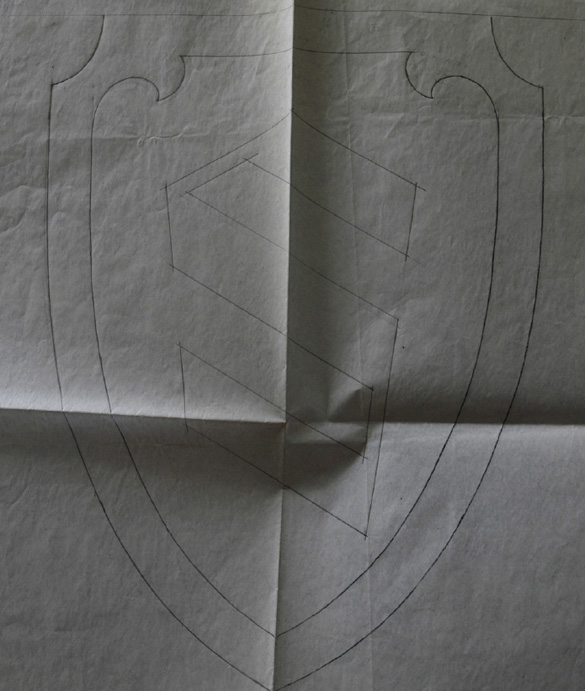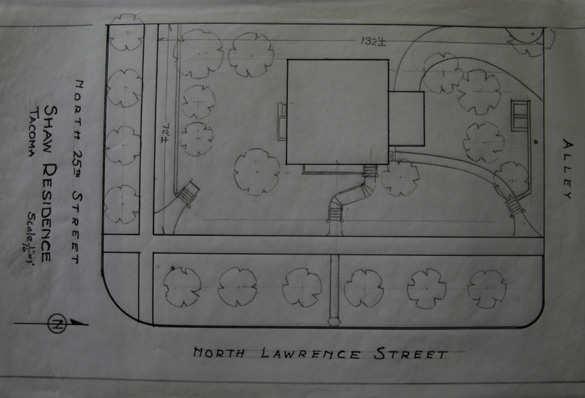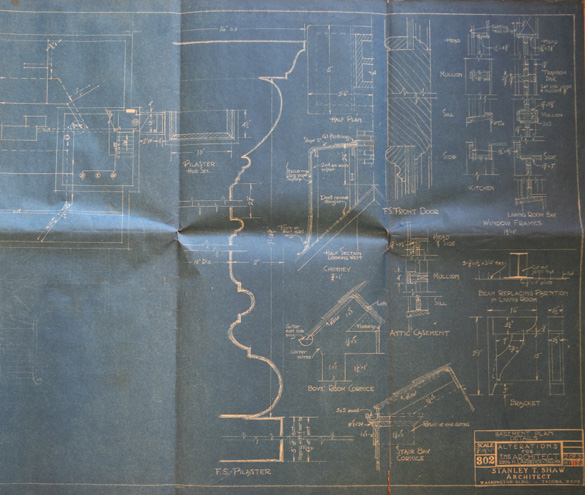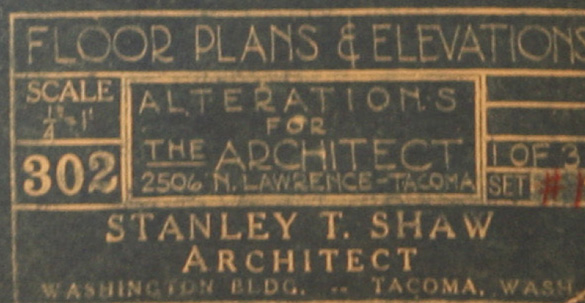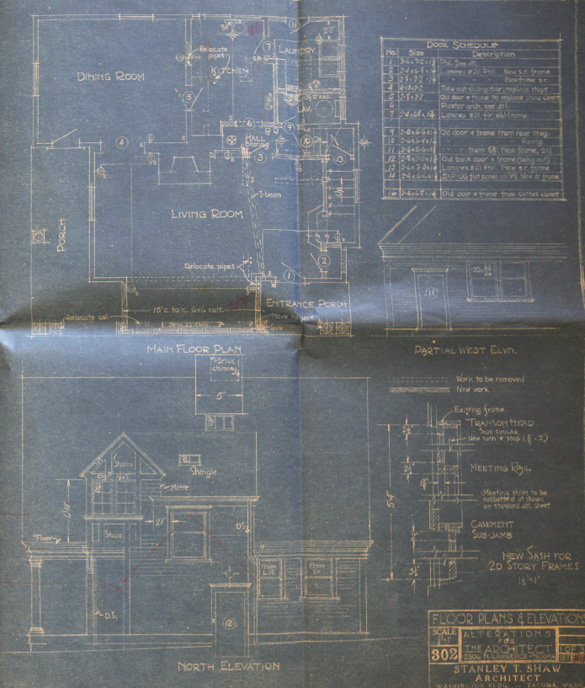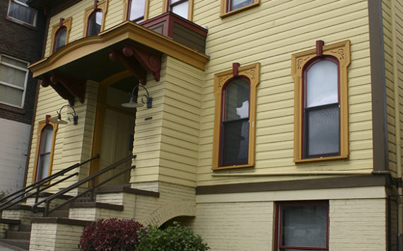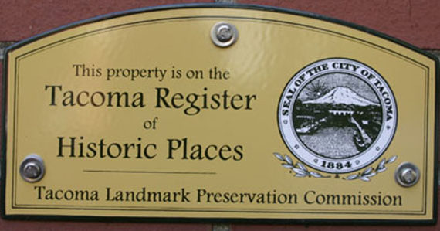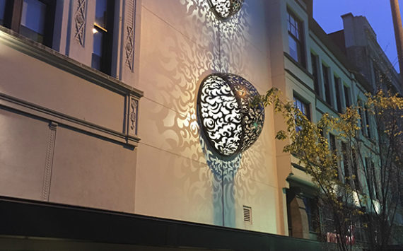ONE RECENT FRIDAY afternoon, Sharon Winters and Kendall Reid walked through their 113-year-old home near Tacoma’s Proctor District and pointed out examples of what they have come to describe as ‘Stanley Things.’
“Stanley’s personality is all over this house,” said Winters.
For more than 45 years, Stanley T. Shaw, the late Tacoma architect, lived in the two-story, 2,200-square-foot home anchored at the corner of North Lawrence Street and North 25th Street. Along with his wife, Clara, Stanley raised four children in the home, which wasn’t originally built by Shaw but served as a sort of laboratory for some of his architectural ideas.
“The thing about Stanley was that he had this incredibly creative mind,” explained Winters, a long-time Tacoma historic preservation advocate who, along with Reid, bought the home in July of 1997. “He was trying things out on his house that he couldn’t necessarily do in anybody else’s house.” Today, Winters and Reid call those design experiments ‘Stanley Things.’
One example—an attic that serves as much more than storage space. First, Shaw converted it into a bedroom for his son. Then he built a skylight into the attic roof. Finally, he carved an opening into the attic floor and fitted it with a re-purposed window-turned-hatch that allowed natural light to pour in from the attic skylight and onto the second floor hallway. Add a nearly vertical wooden ladder from an old ship, and you have the perfect hideout / bedroom for any young child. “Working with those kinds of ideas, he always tried one more thing,” said Reid. “I think he liked to be hands-on, especially at the prototype level. I suspect he liked to build something just to see if it would work, or how it would work.”
Other examples—on the second floor, a small flap door above a bathroom sink opens to a chute for dirty laundry; in the living room, a wooden grille re-purposed from an old Victrola and installed above a closet door provides ventilation for wet coats; an octagonal dining room Shaw created by adding diagonal walls at four corners (one wall opens up to reveal Clara’s former sewing cabinet); a fireplace that juts out several feet from the wall and features the hand-carved inscription, Strike A Light! The Universe Is Fireproof!, a reference to the poet and editor James Russell Lowell; a complicated (and somewhat comical) system for trapping cold air from outside by way of a grate built into a window ledge, then feeding that air into a nearby radiator; Art Deco “S” monograms (for “Shaw”) are carved into various places throughout the house; and an Art Deco plaque announcing ‘Stanley T. Shaw, Architect’ is embedded in the sidewalk outside.
Even the home address—which was changed from 2506 North Lawrence Street to 2500 North Lawrence Street—is a ‘Stanley Thing.’ “You may know, there are never any houses that are ’00,'” explained Winters. “He decided in the late-1950s that he wanted ‘2500,’ so he convinced the powers that be to change his house number.”
“A lot of delivery people call up and say, ‘We’re not going to deliver this because it’s 2500,'” Reid explained. “I say, ‘Yes, you are. I’m standing right here. It’s OK.’ They think it’s going to be a hospital or apartment building or something.”
The home, which has come to be known as the “Shaw House,” isn’t as odd or as quirky as the 130-year-old Victorian Winchester Mansion in San Jose, Calif., which features stairways that lead nowhere, doors that open to walls, and windows that offer views to other rooms inside the house. But there are enough ‘Stanley Things’ to make Winters and Reid more than just homeowners. In a way, they are stewards of design ideas that belonged to an architect who left his mark on dozens of buildings throughout the city, but perhaps doesn’t immediately come to mind when one considers Tacoma’s late and notable architects.
STANLEY T. SHAW was born on April 2, 1896, in Sturgis, Mich., to a family that included his father, Robert, who was a minister; mother, Mary, a homemaker; and one older brother, Frederic. Around the turn of the century, the Shaws moved to Tacoma, where Robert served as interim minister at Immanuel Presbyterian Church. Stanley graduated from Tacoma High School, and Frederic served in the military during World War I. When he returned to Tacoma, Frederic partnered with Stanley to open an architectural firm in downtown Tacoma. A fuzzy, black-and-white photograph circa-1922 shows the brothers at work, leaning over a drafting table as an angled ray of soft light pours in from a large office window, illuminating their next building design.
One of Stanley Shaw’s first projects was to design and build a house, located at 3417 N. 24th St., where he and Clara would begin to raise a family.
According to information compiled by Winters, Historic Tacoma, and staff at the Northwest Room at the Tacoma Public Library, between 1919 and 1930, the Shaw brothers designed more than a dozen residences, churches, schools, and business headquarters, including the First United Presbyterian Church (built in 1922, located at 1619 6th Ave.); Tacoma Gospel Tabernacle (built in 1923, located at 502 S. M St.); Wainwright Elementary School (built in 1924, located at 130 Alameda St., in Fircrest); Dash Point Elementary School (built in 1924, located at 6546 Dash Point NE, and listed on Pierce County’s Register of Historic Places); an education wing of Immanuel Presbyterian Church (built in 1927, located at 901 N. J St.); and the headquarters for Goodwill Industries (built in 1930, located at 2356 Tacoma Ave. S.).
“I think the peak for both [Stanley] and his brother [Frederick] was their time together here, the 10 years when they worked together,” observed Winters.
After Frederic moved to California in 1929, Shaw continued his architectural practice. He designed the Broadway Apartments (built in 1928, located at 31 Broadway) and the Knights of Columbus Hall (built in 1928, located at 2311-19 6th Ave.). In 1931, he purchased the home at North 25th Street and North Lawrence Street, and turned one room into a home office, where he started to garner attention for the residential homes he designed. He was commissioned by Sears, Roebuck & Co. in 1937 to design a model home located at 1920 N. Union St. A local newspaper reported nearly 16,000 people visited the home. Also that year, Stanley contributed two designs to The Blue Book of Home Plans for Homes in the Pacific Northwest, a collection of work by the period’s leading architects.
Shaw’s fingerprints are all over the home at North 25th and North Lawrence Street, but the buildings he designed are a little less distinct. His architectural styles range from quaint bungalows to curved colonials to steeply angled Gothic Revivals.
“[Shaw’s building designs are] not thematic,” explained Reid. “It’s just the rich use of materials.” In Reid’s opinion, it takes a little longer to notice the details in Shaw’s work. “Nothing jumps out at you,” he added. “But the more you look, the more you see. Just the idea of using imagination, working through an idea, and getting to a place where you recognize, ‘Yeah, this is going to work’ . . . . It’s all about, ‘How do we do this right? How do we, within the vocabulary of a particular style, what decisions do we make?’ He probably did work that was comparable to what [George] Gove and [Frederick] Heath did, but Gove and Heath did a lot of work.”
Beyond architecture, Stanley and Clara were active members of several civic organizations. They helped to organize local Quaker meetings, and supported the NAACP, Tacoma YWCA, and the American Friends Service Committee.
Stanley died on July 21, 1976, at the age of 80. Clara Shaw sold the house a year later, but remained in Tacoma until her death in 1981.
EARLIER THIS MONTH, Winters and Reid appeared before Tacoma’s Landmarks Preservation Commission to nominate their home to the city’s historic register. The couple partnered with Susan Johnson, an architectural historian at Tacoma-based Artifacts Consulting, to prepare the nomination. The team combed through library and newspaper archives, as well as an old Girl Scout Cookie box that was left behind in the home; it contained many of Shaw’s original drawings, designs, correspondence, notes, and contracts related to the work he completed on the house.
The Landmarks Preservation Commission is scheduled to hold a public hearing on the nomination on Weds., Aug. 13, at 5:30 p.m., before Tacoma City Council makes the final decision to add the Shaw House to the historic register.
Winters and Reid have lived in the home for nearly 20 years. People who know Winters might assume she already lived in a landmark home. She has served on the landmarks commission, founded the non-profit advocacy organization Historic Tacoma, and has recently promoted an effort to put Tacoma’s oldest public school buildings on the local historic register. In May, she received the Leadership in Historic Preservation Award from Tacoma’s landmarks commission for her work.
But years of preservation advocacy meant Winters, who is also the Library Director at Tacoma Community College, was too busy to prepare a landmark nomination for her own home. “I wanted to do it for a while,” she explained. “I think we realized we’re not going to be in the house forever, and we really want to preserve the character of this house for the neighborhood, for the city. It was just time to do it.”


Winters and Reid, a librarian who retired last year, have already heard from people who argue adding the historic designation can be a blessing and a curse for homeowners.
“I only think of it as a blessing because, sure, we have to do design review if we want to make changes to the exterior, and some people might think, ‘Well, doesn’t this affect the re-sale value of the house?'” explained Winters. “But I wouldn’t want to sell it to somebody who wasn’t going to maintain this [house].”
Todd Matthews is editor of the Tacoma Daily Index and recipient of an award for Outstanding Achievement in Media from the Washington State Department of Archaeology and Historic Preservation for his work covering historic preservation in Tacoma and Pierce County. He has earned four awards from the Society of Professional Journalists, including first-place honors for his feature article about Seattle’s bike messengers; second-place honors for his feature article about whistle-blowers in Washington State; third-place honors for his feature article about the University of Washington’s Innocence Project; and third-place honors for his feature interview with Prison Legal News founder Paul Wright. His work has appeared in All About Jazz, City Arts Tacoma, Earshot Jazz, Homeland Security Today, Jazz Steps, Journal of the San Juans, Lynnwood-Mountlake Terrace Enterprise, Prison Legal News, Rain Taxi, Real Change, Seattle Business Monthly, Seattle magazine, Tablet, Washington CEO, Washington Law & Politics, and Washington Free Press. He is a graduate of the University of Washington and holds a bachelor’s degree in communications. His journalism is collected online at wahmee.com.
