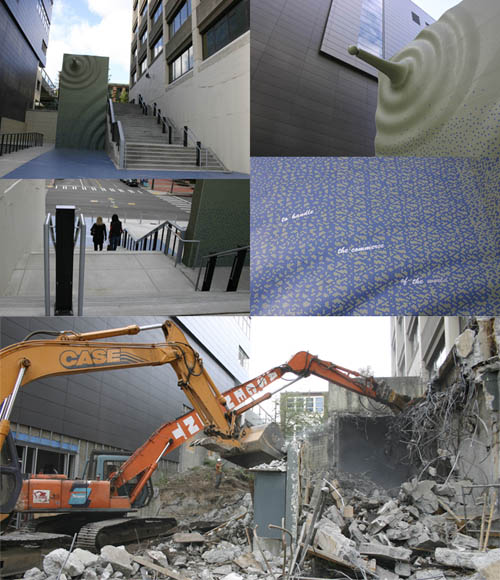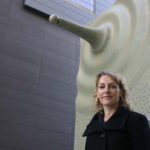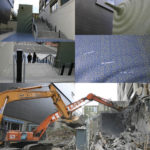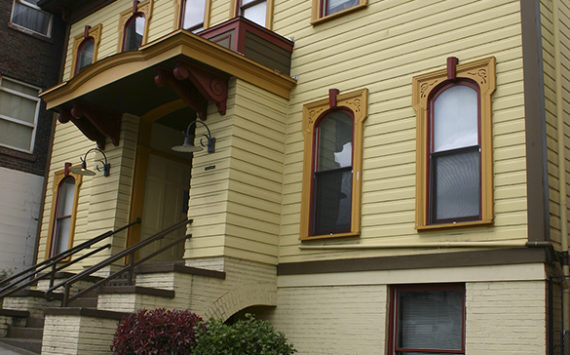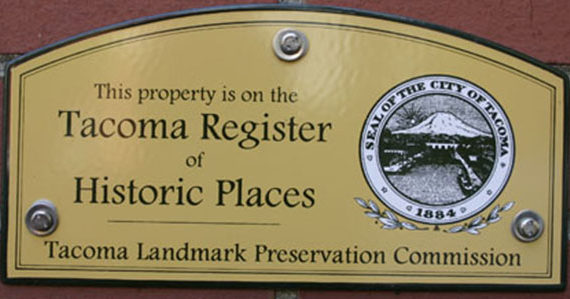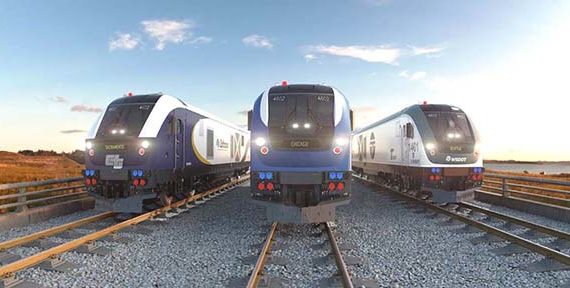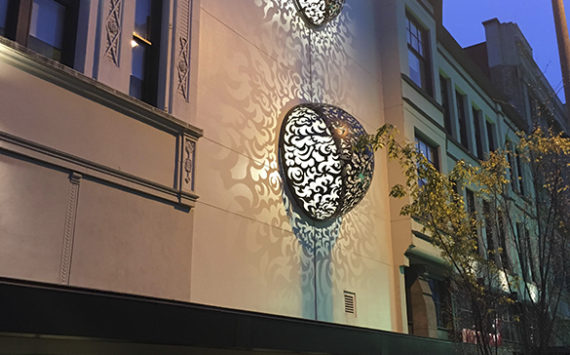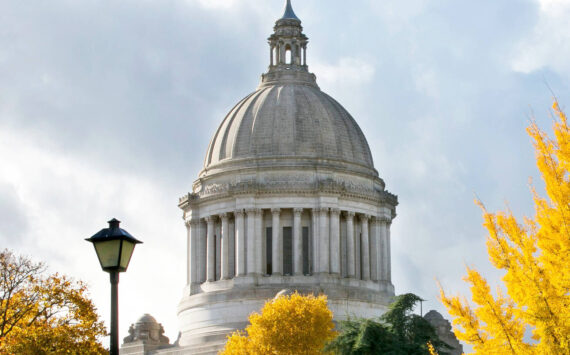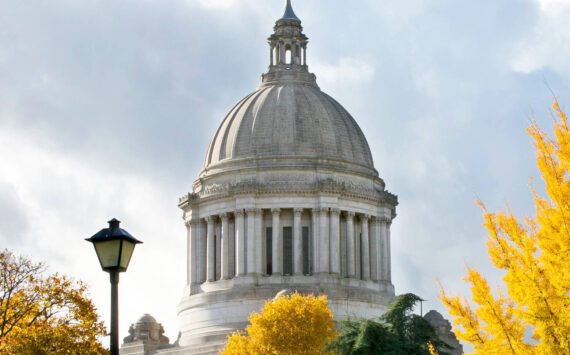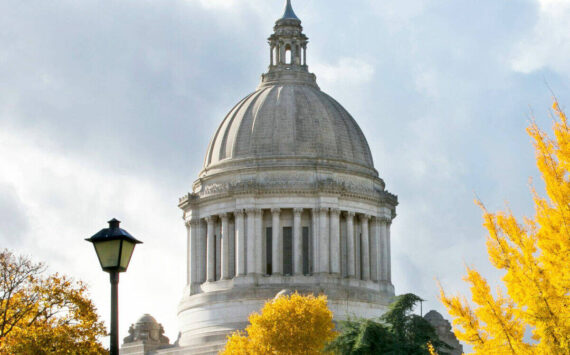For several decades, pedestrians in downtown Tacoma often opted for the short hike up and down the 12th Street hill climb for quick and easy access to Pacific Avenue, Commerce Street, and Broadway. It was never the most appealing route (crumbling concrete steps, a series of switchbacks and blind spots, trash and drug paraphernalia littered about) but it got the job done. If you worked in the Wells Fargo tower, for example, and wanted to catch a bus on Commerce Street, this was your route.
That changed in recent years as Park Plaza South was converted to Pacific Plaza — the $42 million renovation of an old parking garage into a LEED-platinum building with two additional floors for office space and a green roof. The development team — the City of Tacoma, BLRB Architects, PCS Structural Solutions, and Absher Construction — also sought to revamp the hill climb as part of the overall project. The renovation called for demolishing the former staircase and closing off access for a long spell. What stands there today — a brand-new, wide open staircase and visually stunning art installation — could make downtown pedestrians quick to forgive the hill climb’s closure.
A major part of the 12th Street hill climb revamp is a public art installation called “Projecting Drop” by Vancouver, B.C. artist Jill Anholt. Anholt is known for a number of projects throughout Canada. If you visited the Vancouver Convention Center recently, you might have seen one of her latest projects: “Line of Work,” a large, sleek, waterfront public art installation that combines stainless steel, glass, and laminated Alaskan Cedar. It was commissioned by Worksafe B.C. and completed last year.
Anholt’s piece in Tacoma consists of a 25-foot-tall vertical wall covered in green and blue tiles. Near the top of the wall, a drop projects outward, as though frozen in time, creating ripples of green tiles down the wall. As the base of the wall reaches street-level, blue tiles are mixed in until the plaza is covered entirely in blue tiles and reaches out to the sidewalk along Pacific Avenue. Nearest to the wall, the tiles create a ripple effect that might play tricks on your mind (the first time I visited the site, my instinct was to dip my toe in first, then tread carefully over the ripples).
Embedded in the tiles are stainless steel letters that form one portion of a quotation about Tacoma taken from an 1891 edition of the Tacoma Daily Ledger: ‘From amidst a sombre forest of firs a city has arisen as by a stroke of an enchanters wand Tacoma looks forth like a new Venice over the glassy waters and prepares to handle the commerce of the world.’
What’s more, the blue tiles outline the former Turkish bath that sits beneath the street-level and out of sight. The late-1800s bath house was was discovered during Pacific Plaza’s renovation. Today, the bath serves as a cistern in tandem with Pacific Plaza’s green roof.
“I’m glad the project is done and people can use it now,” says BLRB Associate Ben Ferguson. “The intent was to create a safe and easy-to-navigate space for people. Overall, I think it’s striking, especially coming down 12th Street. The wall is really a prominent element.”
The City of Tacoma is planning a formal ceremony as early as next month to mark the project’s completion. On Wednesday, Anholt and her assistant, Courtney Healey, were in town to work on night-time elements of the installation. Anholt spoke to the Tacoma Daily Index about the project.
TACOMA DAILY INDEX: Will you describe this project?
JILL ANHOLT: I think it’s probably helpful to give you a little bit of background about the overall project. This was an artist call about two years ago. You might be familiar with the building under this building, which is a parking garage from the 1950s. It’s kind of been an eyesore for Tacoma. A group came together — an architect, structural engineer, and contractor — and decided to refurbish this building. As part of that, they had offered to do at least a LEED-silver or LEED-gold building. There was a public art project associated with that building. They wanted something that talked perhaps about the fact that this had some sustainable ambitions.
The other part of this project that was so fascinating was that as they were digging around on the site, they discovered a bath house under the ground. A Turkish bath house that was from the 1800s all filled with hexagonal tile and quite well preserved. They used that bath house as a cistern for water collection that they were going to pump to their green roof. It brought this building up to LEED-platinum, which is the highest designation you can get. So there was this really fascinating story and they didn’t know how they wanted to tell it.
I came on and was chosen as the artist. I really struggled with how to make that connection and how to tell this story in a way that was beyond the didactic story. I went to the archives in Tacoma and did a lot of reading on the history of Tacoma. Tacoma has had this long history of renaissances and demises. Right around the time the bath house was in operation — it was a place where the gangsters brought their women and their clients — there was this quote that I found that really captured me. It’s embedded in this piece. It talks about Tacoma and it’s an incredibly and ambitious and forward-thinking quote. It talks about letting energy, ambition, and enterprise give rise to the City of Destiny. It was at a time when everyone had these grand hopes for Tacoma. I thought that was super interesting. I also thought it almost seemed contemporary because this building is like the beginning of a renaissance in terms of sustainability and development. So that started it.
What the piece does is it recalls the idea that under the ground here there is this Turkish bath house and it has hexagonal tiles like these, it’s white, but the piece itself marks the location exactly of where the bath is under the ground. It kind of projects it upwards to the ground surface. It also talks about the transformation of water to grow. So it’s the transformation from blue to green. And it’s got this sort of dynamic ripple form that both is a little ambiguous as to whether it’s dropping or whether it’s projecting. So it makes a sort of metaphorical connection to what’s actually happening and also what this building is doing for the city. There is something about the collective nature, the collective presence of this piece. So part of that quote I was telling you about is embedded in the tile. The other part of the quote is projected onto the wall at night and it’s activated by movement. So when a person comes onto the plaza, projected text of that last part of the quote comes onto the wall.
INDEX: You have been making trips down to Tacoma since the project started. How often are you in Tacoma working on this project?
ANHOLT: I’ve been down a lot more once we started doing work on the piece. There were a bunch of stages. What was great about working with this group was that the structural engineer and the contractor and the architect worked in this building. Everyone was here. The structural engineer designed this wall. The contractor built it for us. Everything was placed and we worked with their grades back in Vancouver. So we did a lot of work with our drawings and theirs, coordinating from a distance. We created all the ripple forms. Those were created by our fabricator in Calgary and brought here. So we had a lot of meetings going back and forth. But it wasn’t until we started installing that we were coming a lot more often just to kind of oversee it. But having the Pacific Plaza group here, they were able to oversee things for us. So I would come down every couple weeks.
INDEX: When I look at the stairs, wall, plaza, and tiles, I look at the whole thing as being an art installation. How much of the entire space is your art and how much of your art is just the wall and the tiled plaza?
ANHOLT: I think that’s one of the successes of it and I think that’s because we were working together. The art work is really the three surfaces. The way that it works with the plaza and the stairs, and how it interfaces with the sidewalk — all of that was in collaboration with the architects as they were designing the plaza. The best situation with art is when you can go beyond just ‘X’ on the spot. When you can actually go with the whole space that surrounds your work and have conversations about how that might work. I think we kind of went back and forth a lot on that. They had a vision of what they wanted to do and they were very open to what we thought would work well.
INDEX: How did you achieve the ripple effect?
ANHOLT: We built a mold. It’s called glass-reinforced concrete. You don’t have to put straight re-bar through it. It’s actually got glass reinforcement throughout, so it becomes very strong. It’s usually a system that is used on the outside of buildings. We created a digital model of the ripples. It took quite a bit of time to figure out what radiuses we could bend tile over and how to establish that. It had to be safe. We couldn’t put the ripples too close to where people were walking. Once we developed a digital model, we went to our fabricator and they cut it out of foam — large pieces of foam. Then they made molds out of the foam and then they cast concrete into them. So there is a series of panels that extend the full width of this and they are bolted down onto a concrete slab. And then there are the layers of tile, matte material, and tile over top of it. So it’s a series of steps.
INDEX: The drop near the top of the wall, is it coming out of the wall or is it being dropped onto the wall?
ANHOLT: Exactly. We don’t know. There’s an ambiguity there. Is something landing on the wall? Is the wall projecting out? Is it something growing? I think that’s the question. Because there’s this transformation of water to something blue to green, it all has this water kind of metaphor. It’s a little bit ambiguous. I wanted that. But I think this whole project is kind of like the drop that’s going to have ripples, I think, for Tacoma and beyond. It’s sort of the loci of something happening. It’s a pretty amazing building.
INDEX: Were you familiar with Tacoma before this project?
ANHOLT: No. I think like most people I was a lot more familiar with Seattle. I had actually never been past Seattle to come to Tacoma. It was really fascinating for me to go to the archives and start reading about the history. Tacoma has such an interesting history. There was a great fellow there at the archives who took me through a bunch of books and microfiche and that was what really piqued my interest. I spent a whole day in there reading about some of the characters that were involved in this bath house in the late-1800s and some of the different things going on. It was really intriguing. I wasn’t sure how to bring that into this piece or how to talk about the past, present, and future altogether. That was a long process of figuring that out.
But since being here, I had no idea there was this collection of incredible buildings down here. All these old historic buildings, the university, and I’ve been lucky enough to stay at the Hotel Murano so I’ve been able to see the whole glass program they have, and the other museums along the waterfront. I had no idea this was all here.
INDEX: Do you have other work in the area?
ANHOLT: No. This is the first piece I have built in the United States. Everything else is in places throughout Canada. I do have another commission that is starting in Oregon.
INDEX: Is this piece similar to your other work?
ANHOLT: Not at all. Because I work specifically from ideas around a site, I never know what shape the work is going to take or what materiality it’s going to take. For example, I’ve never worked with tile, ever. I’ve never worked with what underlies this piece, which is glass-reinforced concrete. But I knew I needed something that had to ripple, so you had to figure out how to do that. I can tell you a lot about tile now. I didn’t know anything about tile before. But to me, that’s what it needed to be. For other projects, I’ve worked with concrete, wood, water, glass, light, stainless steel, lenses, mirrors — all sorts of things. In every project, the materiality comes out of the idea. The idea comes first and then the material comes with it. This doesn’t look like any other piece I’ve ever made. But I think every piece is very specific to its place and every piece tells a story in some way. It can only be connected to its place, and it tells a story that people might interpret in different ways, but it is very much based on what is unique and specific about the place.
INDEX: Is it encouraged for people to walk on the tiles and get close to the wall?
ANHOLT: Absolutely. We really wanted you to feel it. I think kids will have fun moving around it.
Todd Matthews is editor of the Tacoma Daily Index and recipient of an award for Outstanding Achievement in Media from the Washington State Department of Archaeology and Historic Preservation for his work covering historic preservation in Tacoma and Pierce County. His work has also appeared in All About Jazz, City Arts Tacoma, Earshot Jazz, Homeland Security Today, Jazz Steps, Journal of the San Juans, LynnwoodMountlake Terrace Enterprise, Prison Legal News, Rain Taxi, Real Change, Seattle Business Monthly, Seattle magazine, Tablet, Washington CEO, Washington Law & Politics, and Washington Free Press. He is a graduate of the University of Washington and holds a bachelor’s degree in communications. His journalism is collected online at wahmee.com.
