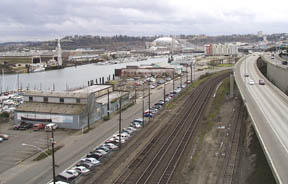Two companies presented their respective visions for development along the Thea Foss Waterway during Tuesdays public meeting of the Foss Waterway Development Authoritys Urban Design Review Committee.
Nearon Enterprises out of Danville, Calif., and Williams & Dame, a Portland, Ore. firm, are vying for the right to develop two parcels of land lying between the Theas Landing residential complex and the South 15th Street Bridge over Burlington Northern Santa Fe Railway tracks.
These two firms have survived a narrowing-down process that originally included six companies seeking a development contract for sites along the former industrial shoreline.
Both conceptual designs presented, while different, had common elements, including a hotel, residential structures and pedestrian-friendly corridors that preserve views and access to the water on development sites 4 and 5.
This is a very important step for us, said Don Meyer, executive director of the Foss Waterway Development Authority. This is one piece of the evolution.
NEARON ENTERPRISES
We have a one-phase project that will be built all at once, said Mark Ossola, managing partner with Nearon Enterprises. Were here for the long term.
The design team of Ming Zhang, senior vice president and design planner with Mulvanny G2 Architecture, and Ted Caloger, vice president of Mulvanny G2 Architecture, presented the details of what Nearon Enterprises has in mind for Thea Foss.
Plans call for a 106,400-square-foot hotel with 124 guest rooms, suites and support spaces on Site 4.
The hotel, which is meant to capitalize on the nearby Greater Tacoma Convention and Trade Center that is currently under construction, will serve the nearby museum and historic districts, not just the Thea Foss Waterway, Zhang said.
Site 5 is to be the home of a 260,413-square-feet L-shaped luxury apartment complex that contains a total of 216 units.
Other development plans include 32,962 square feet of retail/commercial space on both sites, 142,410 square feet of underground parking space with 471 stalls on both sites, and 1,000 square feet of marina support space on Site 4 and 1,000 square feet of public restrooms on Site 5.
The estimated cost of the project is $45 million, with an estimated construction start date of February 2004 and January 2004 on Site 4 and Site 5, respectively. The estimated completion date is May 2005.
The design, which includes a street-level central pedestrian plaza, is meant to bring the Thea Foss Waterway into the fabric of the city, Zhang explained.
There will be extensive use of glass in the design of the buildings, he said, to allow for maximum natural lighting, taking into account the Pacific Northwests often cloudy weather.
Its a contemporary design for a forward-looking city, Zhang said.
WILLIAMS & DAME
Scott Surdyke, an independent development manager working on the project, and Jeff Hamilton, a principal with Ankrom Moisan Associated Architects, made their case on behalf of Williams & Dame.
Their plans call for four buildings on the the two sites, including a 26,100-square-foot hotel with 54 rooms, 409,114 square feet of residential space made up of 372 condominium units, 24,592 square feet of retail/commercial space that includes a restaurant, Internet cafe and various shops and stores.
Were looking for unique retail establishments, Surdyke said of future tenants. The units are designed flexible.
Other amenities include 1,000 square feet of restroom and marine support facilities, and 502 underground parking stalls.
One of our principal goals is connectivity, Surdyke said, referring to a visual and physical connection from the waterfront to Dock Street and the rest of the city. Our overall goal is a pedestrian/neighborhood feel.
Willams & Dames plans also call for a centralized pedestrian plaza at street level.
Materials emphasized will include extensive use of brick, as well as glass and steel on waterfront buildings, he said, to introduce modern elements that reflect Tacomas recent renaissance.
The effect is to try to create a warehouse aesthetic, yet its really modern, Hamilton said.
The estimated cost of the project is just under $114 million dollars.
Under this plan, construction would begin in May 2004 on Site 4 and May 2006 on Site 5, with an estimated completion date of May 2008.
The timeline should be considered a very conservative estimate, Surdyke explained, and is based on study results that show an average of seven units a month are sold in the market.
Surdyke noted that if residential areas sell very well – as was the case in Theas Landing – buildings could be constructed much faster.
We would hope that it wouldnt take that long, he said.
FINAL DECISION
Tuesdays meeting afforded members of the public the chance to provide written comments on the two proposals.
Public comments will continue at the Foss Waterway Development Authoritys board meeting on Wednesday, April 16.
The Foss Waterway Development Authority is tentatively set to make a final decision on Monday, May 5.





