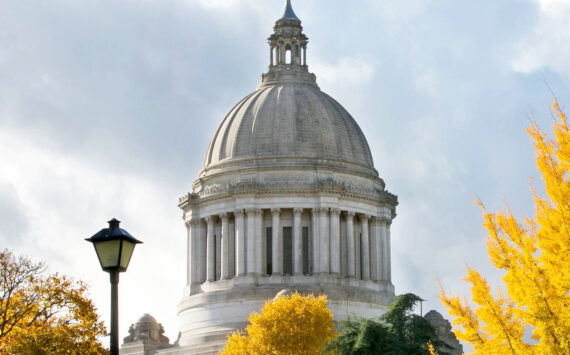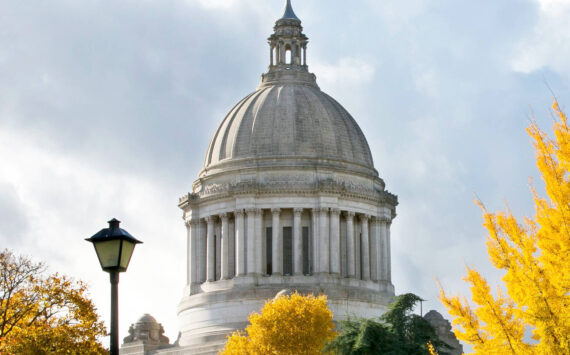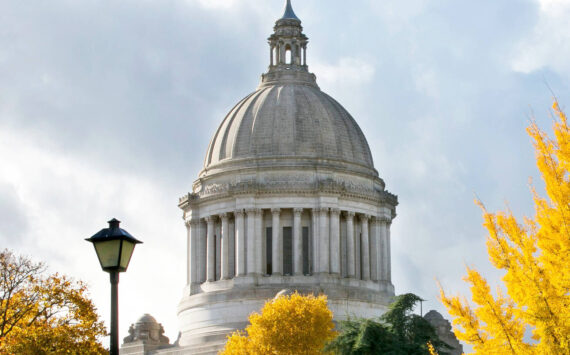Community and government leaders joined University of Washington Tacoma officials Thursday afternoon in celebrating the completion of Phase 2B of campus construction.
Work which began in the summer of 2002 has converted the 19th-century factory and warehouse buildings along Pacific Avenue into centers of learning where students will study several different disciplines beginning this spring.
The $40.8 million project greatly improves the UW Tacomas facilities, providing an additional 130,000-square-feet of much needed space for 600 more full-time equivalent students.
Its almost as if weve gone back to the future, if you think about it, Tacoma Mayor Bill Baarsma said of the buildings that are both the oldest and newest structures on the 2,100-student campus.
Construction workers have turned the three warehouses that were originally built by the Cherry & Parkes Company into one building, called Cherry Parkes.
The new building features classrooms, labs and offices. The two-year-old Institute of Technology, located in the renovated Pinkerton Building, will take up one floor in Cherry Parkes. The space includes new labs, which will be used for embedded computing, security, information assurance, artificial intelligence and scientific computing.
Cherry Parkes will also house the universitys nursing program, including specialized classrooms, multipurpose classrooms and faculty staff offices.
The Mattress Factory Building is the new home of career and counseling offices, student government, alumni relations and other offices.
The UW Tacomas first official student center will also be located in the Mattress Factory. Paid for with student funds – $1 million of accumulated student fees – the center is a place where students can study, as well as relax and have fun. Amenities include a recreation room with pool tables, comfortable chairs, a coffee bar and television.
Never before have we had a space to call our own, said student body president Mark Dodson.
The project has also infused money and jobs into the South Sound economy and demonstrated the importance of public-private partnerships in continuing the revitalization of downtown Tacoma.
In addition to the creation of family-wage jobs during and after construction, the historic buildings that once housed a candy company, dried goods businesses, a furniture factory and cabinetworks are once again playing an important role in the regions economy.
Our urban campus has been changing the face of downtown Tacoma for more than 13 years now, said UW Chancellor Vicky Carwein, who is departing in spring to become president of Westfield State College in Massachusetts. No replacement has been named.
Rep. Adam Smith (D-9th District) agreed, calling the UW Tacoma the focus of the community. Its like the city has grown up around it, he said.
Baarsma noted that since Phase 2B began nearly 18 months ago, the Museum of Glass has opened, the Tacoma Art Museum has moved into its new building, Albers Mill has been renovated and the Tacoma Link light rail system has become operational.
Officials lauded public-private partnerships, which will play a crucial role in the continuing development of the campus, which faces a lack of state funding in the near future. The Legislature has limited college enrollment in recent years and the states six-year capital plan does not include money for a new UW Tacoma building.
Phase 2B was primarily funded through state funds, although private money also played a role. For example, non-state funds donated through the public-private partnership that established the Institute of Technology helped pay for the institutes space in Cherry Parkes.
This has been a joint effort, said UW President Lee Huntsman. The changes have been remarkable.
No state funding, however, does not mean growth will stop completely. UW Tacoma has partnered with Lorig Associates of Seattle to build a $17 million housing and parking garage at 17th and Market streets. Ground will be broken in fall, Carwein said.
Phase 2B is still a work in progress, she said. Were still putting on the finishing touches.
Over the next few months, faculty, staff and student organizations will move into their new offices as work on the new buildings is completed.
UW Tacoma opened in 1990 with 176 students. The permanent campus opened in 1997.
UW Tacoma Phase 2B Construction Facts
UW Tacoma is concluding its latest phase of construction, which adds classroom and office space required to continue the universitys rapid growth and serve regional educational needs. The two new buildings are readapted historic structures located in the Union Station Warehouse District. The construction provides a centrally located student center, which was funded by students, as well as expanded access to education for the South Sound community. The prime architect is McGranahan Architects of Tacoma. The general contractor is Lease Crutcher Lewis, with offices in Seattle and Portland. Phase 2B construction cost $40.8 million.
Cherry Parkes Building: Three warehouses along Pacific Avenue, originally constructed in 1890 and 1904, will be connected to form one building. Offices: Nursing program, faculty and administrative support. Classrooms: Special-use and multi-purpose labs, broadcast studio, embedded computing systems and robotics, biomedical informatics and artificial intelligence, applied distributed computing, simulation science and cybersecurity, networking & information assurance. Other: Retail space along Pacific Avenue. Associated architect: BOLA Architects, Seattle. Gross square feet: 74,187.
Mattress Factory Building: Two buildings, originally constructed in 1908 and 1912, will be connected to form one building. Offices: Student Center, Career Services Center, Counseling Center, Office of Student Life, Student Government, Media Services, Facilities and Operations, Finance, Alumni, Faculty and Staff. Classrooms: Multi-purpose. Other: Coffee shop and conference rooms. Associated Architect: Miller Hull Architects, Seattle. Gross square feet: 64,097.




