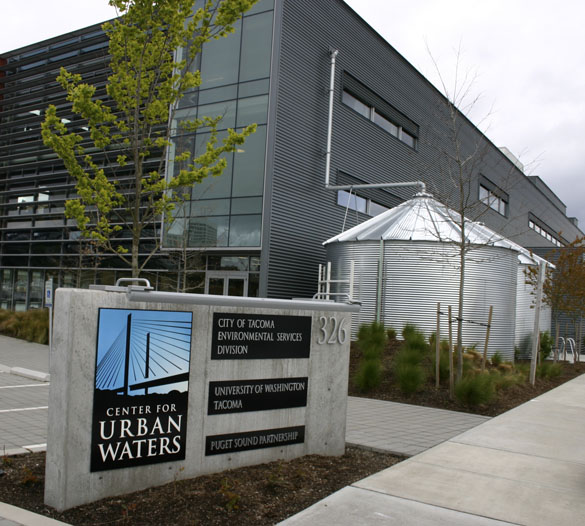EDITOR’S NOTE: Through the end of this year, the Tacoma Daily Index will feature its annual “Year In Review” series, which recaps an important story covered earlier this year in the newspaper according to reader interest on our Web site. Enjoy!
City of Tacoma officials announced in May the Center for Urban Waters was awarded Leadership in Energy and Environmental Design (LEED) Platinum certification by the Green Building Certification Institute. Platinum is the highest rating in the LEED green building certification program, the nationally recognized benchmark for the design, construction and operation of green buildings.
Completed in 2010, the 51,000-square-foot building houses City of Tacoma Public Works Environmental Services labs and offices, University of Washington Tacoma researchers and Puget Sound Partnership staff. The three-story facility is located on the east side of the Thea Foss Waterway, across from downtown Tacoma.
“Tacoma is proud to have this facility and to have our leadership in sustainability validated by the LEED Platinum certification,” said Mayor Marilyn Strickland. “The Center for Urban Waters plays a pivotal role in our economic development strategy.”
The City has a 30-year lease-to-own contract with National Development Council. Other partners on the project included Lorig Associates LLC (developer), Perkins+Will (architect), and Turner Construction Company (general contractor).
The building’s design reduces energy costs by 36 percent compared to a standard building. The facility includes a ground source heat pump consisting of 84 geothermal wells more than 250 feet deep under the esplanade and parking lot. The building also uses natural ventilation and radiant heating and cooling to reduce energy use.
The building uses 46 percent less water than a conventional facility by reusing rain collected from the roof and water rejected by the lab’s pure water system. The water, stored in two 36,000-gallon tanks, is used for landscaping and flushing toilets.
Among the other elements contributing to the Center’s LEED Platinum certification are a green roof, in two sections totaling 12,000 square feet, absorbs rainfall and filters pollutants from the air and stormwater. It also helps reduce energy needed for heating and cooling by naturally insulating the building; a rain garden of native plants in the middle of the parking lot collects and filters stormwater runoff; the parking lot is constructed of pervious pavers that allow rain to pass through the parking lot and filter into the soil; water-wise landscaping uses native and adapted plants that require less water and fertilizer. Native plants provide habitat for birds and animals and protect water quality; recycled content materials were used throughout the building. Carpeting is 34 percent pre-consumer recycled material, siding is 65 percent pre-consumer recycled material, and structural steel is 80 percent post-consumer recycled material; sustainably produced lumber was used in more than 50 percent of the wood-based products and materials; low VOC (volatile organic compound) adhesives, sealants, paints, coatings, carpet and wood were used throughout construction; and more than 99 percent of the waste generated during construction was recycled.
The Center also incorporated historic materials, including granite curbs, recovered during street improvement projects, used as benches along the esplanade and remilled timbers, salvaged from the old Tacoma Municipal Dock, featured in the lobby and conference rooms.
More information is online at urbanwaters.org.







